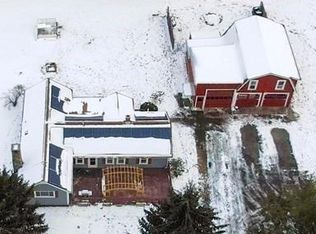Sellers are motivated, no reasonable offer refused. Beautifully maintained 4 bedroom Cape. On the first floor you will find an open kitchen with updated granite countertops & stainless steel appliances. The eating area, dining & living room are spacious & have hardwood floors. The 24x24 first floor master suite is complete with a walk in closet, master bath with jacuzzi tub & separate shower stall. As an added bonus there is a spiral staircase to a large room above the master bedroom that can be used as a private office or exercise room. The second floor of this home has 3 good size bedrooms & another full bath. One of the bedrooms is big enough to be a playroom or second master and you could use the first floor one for an elderly family member or as a family room. All 3 bathrooms have updated counters & newly tiled floors. The carpet on the stairway and second floor was just installed. The lot is private & has great access to Route 84, Mass Pike, Route 20, 131 and 148.
This property is off market, which means it's not currently listed for sale or rent on Zillow. This may be different from what's available on other websites or public sources.

