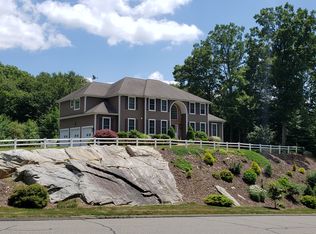Welcome to this desirable BLANKET MEADOWS custom designed Colonial, set stately back on professionally landscaped 2.42 acres surrounded by nature. Enter the Grand 2-story foyer w/ paladium window. A formal Living Rm & Dining Rm is separated by columns & lavish moldings. The front lg. Den has a great picture window to enjoy the outside beauty while working at home. The Gourmet Kitchen w/ Cherry cabinets features a center island, double ovens, gas stove, pantry, SS appliances, granite counters & large dining area w/ sliders to new trex deck w/ outlet for hot tub. Great spot for entertaining & gardening. A guest bath & mud room lead to a 3 car attached garage. The Kitchen is open to the enticing Family Room w/ 2 story ceiling, recessed lights, dramatic custom windows, & gas fireplace. Also sliders to deck. The staircase is open to the upper level where you can enjoy the beautiful entry. The Master Suite will excite you with the large bedroom, w/ sitting area & 2 walk-in closets, & another room used as gym or 2nd office. The lavish Master Bth features an inviting whirlpool tub, tiled shower & large vanity w/two sinks. The 3 additional BRS all have walk-in closets, 1 w/ full bath, the other w/a jack & jill bath. The upstairs features a Laundry Rm for huge convenience, and a balcony looking down to the 2-story Family Room. The basement is walk-out with great potential to finish. Used as a workshop w/ 220 electric. Sprinkler system & security system. Award Winning Schools.
This property is off market, which means it's not currently listed for sale or rent on Zillow. This may be different from what's available on other websites or public sources.
