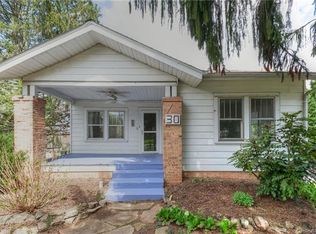Closed
$485,000
60 Ridgecrest Rd, Asheville, NC 28803
3beds
1,447sqft
Modular
Built in 1999
0.13 Acres Lot
$458,700 Zestimate®
$335/sqft
$2,315 Estimated rent
Home value
$458,700
$436,000 - $482,000
$2,315/mo
Zestimate® history
Loading...
Owner options
Explore your selling options
What's special
Beautiful move-in ready 3-bedroom/2-bathroom home located in the heart of Oakley. Several updates within the past 5 years includes brand new kitchen, stainless appliances, new vanities in both bathrooms, mini-split for the primary bedroom, Carrier heat pump, stone patio and walk way, roof and gutters replaced, new carpeting, new lighting throughout, custom blinds, custom closet for primary suite, new vapor barrier, entire home surge protector and more. The entire 2nd floor is dedicated to the primary bedroom, bathroom, and walk-in custom closet. Owner has invested time and love into the landscaping for this home. Home offers a fenced-in yard on both side and back yards. 60 Ridgecrest Road is just minutes from downtown Asheville, Blue Ridge Parkway, Biltmore Village, and Mission Hospital. Don't miss this home and opportunity to live in a wonderful neighborhood.
Zillow last checked: 8 hours ago
Listing updated: August 15, 2023 at 01:52pm
Listing Provided by:
Ron Whitworth ronwhitworth@kw.com,
Keller Williams Professionals
Bought with:
Kelsey Varga
COMPASS
Source: Canopy MLS as distributed by MLS GRID,MLS#: 4047359
Facts & features
Interior
Bedrooms & bathrooms
- Bedrooms: 3
- Bathrooms: 2
- Full bathrooms: 2
- Main level bedrooms: 2
Primary bedroom
- Level: Upper
Primary bedroom
- Level: Upper
Bedroom s
- Level: Main
Bedroom s
- Level: Main
Bedroom s
- Level: Main
Bedroom s
- Level: Main
Bathroom full
- Level: Main
Bathroom full
- Level: Upper
Bathroom full
- Level: Main
Bathroom full
- Level: Upper
Dining area
- Level: Main
Dining area
- Level: Main
Kitchen
- Level: Main
Kitchen
- Level: Main
Laundry
- Level: Main
Laundry
- Level: Main
Living room
- Level: Main
Living room
- Level: Main
Heating
- Ductless, Heat Pump
Cooling
- Central Air, Ductless, Heat Pump
Appliances
- Included: Dishwasher, Electric Oven, Electric Range, Electric Water Heater, Microwave, Refrigerator
- Laundry: Electric Dryer Hookup, Washer Hookup
Features
- Walk-In Closet(s)
- Flooring: Carpet, Tile, Wood
- Has basement: No
Interior area
- Total structure area: 1,447
- Total interior livable area: 1,447 sqft
- Finished area above ground: 1,447
- Finished area below ground: 0
Property
Parking
- Total spaces: 2
- Parking features: Driveway
- Uncovered spaces: 2
Features
- Levels: Two
- Stories: 2
- Patio & porch: Covered, Front Porch
- Fencing: Back Yard
- Has view: Yes
- View description: Mountain(s)
Lot
- Size: 0.13 Acres
- Features: Level
Details
- Additional structures: Shed(s)
- Parcel number: 965768448100000
- Zoning: RS8
- Special conditions: Standard
Construction
Type & style
- Home type: SingleFamily
- Architectural style: Cape Cod
- Property subtype: Modular
Materials
- Hardboard Siding
- Foundation: Crawl Space
- Roof: Shingle
Condition
- New construction: No
- Year built: 1999
Utilities & green energy
- Sewer: Public Sewer
- Water: City
Community & neighborhood
Location
- Region: Asheville
- Subdivision: None
Other
Other facts
- Listing terms: Cash,Conventional,FHA
- Road surface type: Asphalt, Paved
Price history
| Date | Event | Price |
|---|---|---|
| 8/15/2023 | Sold | $485,000-2.4%$335/sqft |
Source: | ||
| 7/19/2023 | Listed for sale | $497,000+373.3%$343/sqft |
Source: | ||
| 3/31/2000 | Sold | $105,000$73/sqft |
Source: Public Record Report a problem | ||
Public tax history
| Year | Property taxes | Tax assessment |
|---|---|---|
| 2025 | $2,556 +6.6% | $258,600 |
| 2024 | $2,397 +11.9% | $258,600 +8.8% |
| 2023 | $2,142 +1.1% | $237,700 |
Find assessor info on the county website
Neighborhood: 28803
Nearby schools
GreatSchools rating
- 2/10Oakley ElementaryGrades: PK-5Distance: 0.2 mi
- 8/10A C Reynolds MiddleGrades: 6-8Distance: 2.2 mi
- 7/10A C Reynolds HighGrades: PK,9-12Distance: 2.2 mi
Schools provided by the listing agent
- Elementary: Oakley
- Middle: AC Reynolds
- High: AC Reynolds
Source: Canopy MLS as distributed by MLS GRID. This data may not be complete. We recommend contacting the local school district to confirm school assignments for this home.
Get a cash offer in 3 minutes
Find out how much your home could sell for in as little as 3 minutes with a no-obligation cash offer.
Estimated market value
$458,700
Get a cash offer in 3 minutes
Find out how much your home could sell for in as little as 3 minutes with a no-obligation cash offer.
Estimated market value
$458,700
