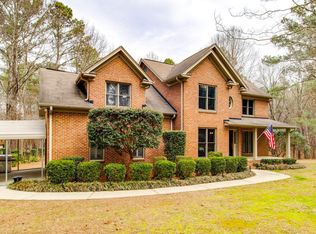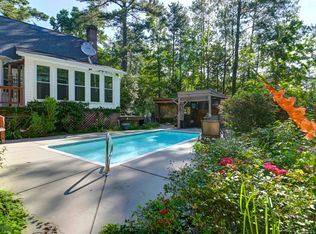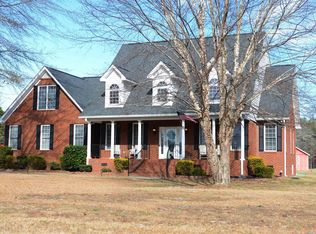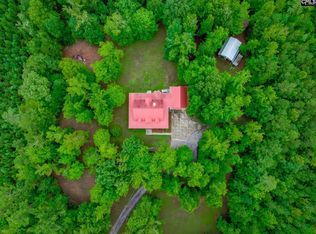Escape to peaceful country living on this picturesque nearly 13-acre property, where modern comfort meets natural beauty. This charming one-story home is surrounded by mature trees, a private stocked 2 acre pond, and beautifully landscaped grounds, featuring a concrete paver patio and expansive back deck that overlook the serene pond and wooded backdrop. The screened front porch provides the perfect spot to relax and take in the tranquil setting. Inside, the home offers a cozy living room with a stone fireplace, a well-appointed kitchen with a breakfast bar, stainless steel appliances, and a dining area that opens to the outdoor spaces—ideal for hosting gatherings. A spacious laundry room adds to the home's practicality. The primary bedroom is a personal retreat with a dual vanity, soaking tub, separate shower, and a large walk-in closet. The outdoor living experience is further enhanced by an above-ground pool with an outdoor shower, perfect for summer fun. For those who need extra storage or workspace, this property boasts not one, but two garages—a two-car attached garage plus a separate detached garage, offering plenty of space for vehicles, hobbies, or storage. The two-story barn, complete with a covered porch, provides even more potential for a guest cottage, workshop, or creative space. A custom-built treehouse adds charm and fun. With mostly level topography and mature landscaping, this property is a true retreat, conveniently located near Lake Wateree for additional outdoor recreation. Whether you're seeking a forever home or a peaceful weekend getaway, this unique property delivers unmatched tranquility and versatility. Don’t miss your chance to experience country living at its best! Seller is a licensed real estate agent in SC. Disclaimer: CMLS has not reviewed and, therefore, does not endorse vendors who may appear in listings.
For sale
$674,000
60 Ridge Top Ln, Ridgeway, SC 29130
4beds
2,082sqft
Est.:
Single Family Residence
Built in 2003
12.93 Acres Lot
$657,800 Zestimate®
$324/sqft
$-- HOA
What's special
Stone fireplaceTwo-story barnExpansive back deckBeautifully landscaped groundsMature treesMostly level topographyTwo garages
- 127 days |
- 2,057 |
- 115 |
Zillow last checked: 8 hours ago
Listing updated: November 18, 2025 at 07:38am
Listed by:
Karen Yip,
Yip Premier Real Estate LLC
Source: Consolidated MLS,MLS#: 617878
Tour with a local agent
Facts & features
Interior
Bedrooms & bathrooms
- Bedrooms: 4
- Bathrooms: 2
- Full bathrooms: 2
- Main level bathrooms: 2
Rooms
- Room types: Office
Primary bedroom
- Features: Double Vanity, Tub-Garden, Bath-Private, Separate Shower, Walk-In Closet(s), Ceiling Fan(s), Floors-Hardwood
- Level: Main
Bedroom 2
- Features: Bath-Shared, Tub-Shower, Ceiling Fan(s), Closet-Private
- Level: Main
Bedroom 3
- Features: Bath-Shared, Tub-Shower, Ceiling Fan(s), Closet-Private
- Level: Main
Dining room
- Features: Area, Bay Window, Floors-Hardwood, Molding
- Level: Main
Great room
- Level: Main
Kitchen
- Features: Bar, Cabinets-Natural, Floors-Hardwood, Pantry, Counter Tops-Formica, Recessed Lighting
- Level: Main
Heating
- Central
Cooling
- Central Air
Appliances
- Included: Double Oven, Gas Range, Dishwasher, Microwave Above Stove
- Laundry: Heated Space, Main Level
Features
- Ceiling Fan(s)
- Flooring: Hardwood, Laminate, Carpet
- Basement: Crawl Space
- Number of fireplaces: 1
- Fireplace features: Gas Log-Natural
Interior area
- Total structure area: 2,082
- Total interior livable area: 2,082 sqft
Video & virtual tour
Property
Parking
- Total spaces: 3
- Parking features: Garage - Attached
- Attached garage spaces: 3
Features
- Stories: 1
- Patio & porch: Deck
- Has private pool: Yes
- Pool features: Above Ground
- Waterfront features: Private Pond
Lot
- Size: 12.93 Acres
- Features: On Water
Details
- Additional structures: Workshop
- Parcel number: 1720000036000
Construction
Type & style
- Home type: SingleFamily
- Architectural style: Traditional
- Property subtype: Single Family Residence
Materials
- Vinyl
Condition
- New construction: No
- Year built: 2003
Utilities & green energy
- Sewer: Septic Tank
- Water: Well
- Utilities for property: Electricity Connected
Community & HOA
Community
- Security: Smoke Detector(s)
- Subdivision: NONE
HOA
- Has HOA: No
Location
- Region: Ridgeway
Financial & listing details
- Price per square foot: $324/sqft
- Tax assessed value: $201,200
- Annual tax amount: $809
- Date on market: 9/19/2025
- Listing agreement: Exclusive Right To Sell
- Road surface type: Paved
Estimated market value
$657,800
$625,000 - $691,000
$2,950/mo
Price history
Price history
| Date | Event | Price |
|---|---|---|
| 11/18/2025 | Listed for sale | $674,000$324/sqft |
Source: | ||
| 11/17/2025 | Pending sale | $674,000$324/sqft |
Source: | ||
| 11/3/2025 | Contingent | $674,000$324/sqft |
Source: | ||
| 9/19/2025 | Listed for sale | $674,000$324/sqft |
Source: | ||
| 9/19/2025 | Listing removed | $674,000$324/sqft |
Source: | ||
Public tax history
Public tax history
| Year | Property taxes | Tax assessment |
|---|---|---|
| 2024 | $809 -2.3% | $461 -92.8% |
| 2023 | $828 +9.4% | $6,429 |
| 2022 | $757 -0.3% | $6,429 |
Find assessor info on the county website
BuyAbility℠ payment
Est. payment
$3,745/mo
Principal & interest
$3211
Property taxes
$298
Home insurance
$236
Climate risks
Neighborhood: 29130
Nearby schools
GreatSchools rating
- 5/10Geiger Elementary SchoolGrades: PK-6Distance: 8.2 mi
- 5/10Fairfield Middle SchoolGrades: 7-8Distance: 17 mi
- 4/10Fairfield Central High SchoolGrades: 9-12Distance: 16.1 mi
Schools provided by the listing agent
- Elementary: Fairfield-Cnty
- Middle: Fairfield-Cnty
- High: Fairfield-Cnty
- District: Fairfield County
Source: Consolidated MLS. This data may not be complete. We recommend contacting the local school district to confirm school assignments for this home.



