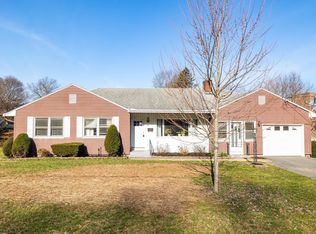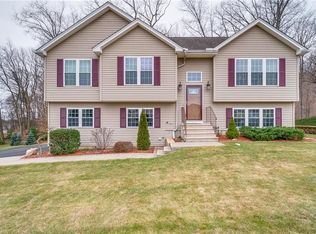Sold for $440,000
$440,000
60 Ridge Road, Bristol, CT 06010
3beds
2,400sqft
Single Family Residence
Built in 1955
0.42 Acres Lot
$443,300 Zestimate®
$183/sqft
$2,445 Estimated rent
Home value
$443,300
$408,000 - $483,000
$2,445/mo
Zestimate® history
Loading...
Owner options
Explore your selling options
What's special
Welcome to 60 Ridge Road. Step into this gorgeous three-bedroom, two full bathroom ranch-style home featuring a easy open floor plan flooded with natural light. Cooler nights at home will have you enjoying not one but two cozy fireplaces. The kitchen has been fully updated to include quartz counters a large breakfast bar, custom cabinetry and a bright white back splash. Family fun time will now include cooking with your new high end stainless steel appliances. Both bathrooms have been stunningly renovated with custom tile work, new sinks, vanities and flooring. To add to this homes modern antithetic recessed lighting shines brightly through out. Downstairs, you'll find a beautifully finished lower level. This is the perfect space for entertaining or relaxing with family. This versatile area adds valuable living space for movie nights, game day and also the possibility for a large in-law suite. All three bedrooms are generously sized with plenty of closet space and light abundant. This amazing home truly has it all including an entire home generator and central air. Other updates include new roof, boiler, driveway and much more. Step right out onto a large deck to enjoy the sun! Or take a break in the shade with a retractable awning. The expansive backyard will be perfect for outdoor play, barbeques, gardening or your next fall party. Conveniently located near parks, schools, shopping and commuter routes this home offers the perfect balance of comfort, convenience and style.
Zillow last checked: 8 hours ago
Listing updated: December 05, 2025 at 11:50am
Listed by:
Dena J. Canney (860)869-9911,
Tier 1 Real Estate 860-578-2016
Bought with:
Gera Delavega, RES.0796342
KW Legacy Partners
Source: Smart MLS,MLS#: 24119324
Facts & features
Interior
Bedrooms & bathrooms
- Bedrooms: 3
- Bathrooms: 2
- Full bathrooms: 2
Primary bedroom
- Level: Main
Bedroom
- Level: Main
Bedroom
- Level: Main
Family room
- Features: Balcony/Deck, Gas Log Fireplace, Fireplace, Sliders, Hardwood Floor
- Level: Main
- Area: 350 Square Feet
- Dimensions: 14 x 25
Living room
- Level: Main
Heating
- Hot Water, Oil
Cooling
- Central Air
Appliances
- Included: Electric Cooktop, Electric Range, Oven/Range, Microwave, Refrigerator, Freezer, Ice Maker, Dishwasher, Disposal, Water Heater
- Laundry: Main Level
Features
- Open Floorplan
- Basement: Full,Partially Finished,Partial
- Attic: Access Via Hatch
- Number of fireplaces: 2
Interior area
- Total structure area: 2,400
- Total interior livable area: 2,400 sqft
- Finished area above ground: 1,700
- Finished area below ground: 700
Property
Parking
- Total spaces: 7
- Parking features: Attached, Paved, On Street, Driveway, Private, Asphalt
- Attached garage spaces: 2
- Has uncovered spaces: Yes
Features
- Patio & porch: Deck, Patio
- Exterior features: Awning(s), Rain Gutters, Garden, Lighting
Lot
- Size: 0.42 Acres
- Features: Few Trees, Wooded, Dry, Level, Cleared, Open Lot
Details
- Parcel number: 476606
- Zoning: R-15
Construction
Type & style
- Home type: SingleFamily
- Architectural style: Ranch
- Property subtype: Single Family Residence
Materials
- Vinyl Siding, Brick
- Foundation: Concrete Perimeter
- Roof: Asphalt
Condition
- New construction: No
- Year built: 1955
Utilities & green energy
- Sewer: Public Sewer
- Water: Public
Community & neighborhood
Community
- Community features: Basketball Court, Near Public Transport, Golf, Health Club, Library, Medical Facilities, Park
Location
- Region: Bristol
Price history
| Date | Event | Price |
|---|---|---|
| 12/5/2025 | Sold | $440,000-2%$183/sqft |
Source: | ||
| 12/5/2025 | Pending sale | $449,000$187/sqft |
Source: | ||
| 10/23/2025 | Price change | $449,000-1.3%$187/sqft |
Source: | ||
| 10/5/2025 | Price change | $455,000-3.2%$190/sqft |
Source: | ||
| 9/26/2025 | Listed for sale | $469,900+46.8%$196/sqft |
Source: | ||
Public tax history
| Year | Property taxes | Tax assessment |
|---|---|---|
| 2025 | $7,092 +6% | $210,140 |
| 2024 | $6,693 +4.9% | $210,140 |
| 2023 | $6,378 +9.3% | $210,140 +38.2% |
Find assessor info on the county website
Neighborhood: 06010
Nearby schools
GreatSchools rating
- 5/10Greene-Hills SchoolGrades: PK-8Distance: 1.8 mi
- 4/10Bristol Central High SchoolGrades: 9-12Distance: 1.6 mi

Get pre-qualified for a loan
At Zillow Home Loans, we can pre-qualify you in as little as 5 minutes with no impact to your credit score.An equal housing lender. NMLS #10287.

