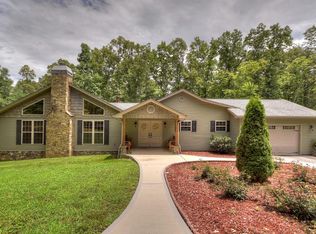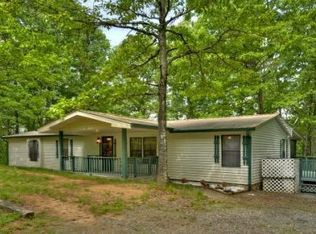A Tradition of Elegance...This 3-4 BR/3 BA on gentle 4.5 tract is centrally located on paved road w/ easy access...Main floor interior offers open & well appointed layout w/ stone FP in large family room; formal DR off foyer. Chef's KIT w/ upscale appliances & cust. cabinetry; laundry/mudroom; walk-in pantry; 2+ car GAR. Master-en-suite w/shower & air jet tub, 2 walk-in closets. Spacious guest rooms w/ full baths. Finished terrace level boasts family/rec room & guest quarters along w/ x-tra storage. Bonus room overlooks living area perfect for add'l BR, office, playroom, exercise room. Large cov. porch & level landscaped yard; circle driveway & large parking area...Tucked away, yet just minutes from downtown Blue Ridge & Blairsville, lake, river & more! Close to medical facilities, school, & new college location. Perfect commercial potential w/ room for more housing, duplexes, etc!
This property is off market, which means it's not currently listed for sale or rent on Zillow. This may be different from what's available on other websites or public sources.

