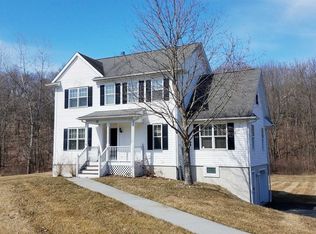Beautiful 3 bedroom, 2.5 bath Colonial in the Meadows at Poughquag is an immaculate well maintained home, with beautiful landscaping. Home boasts formal living room and dining room, Eat In Kitchen, large family room w/ deck and fireplace, French Doors, partially finished Walk-out Basement, some hardwood and ceramic floors, The Master Bedroom includes Cathedral Ceiling, Walk-in Closet and Master Bath w/ Dual Vanity and subway tile shower surround. 2 Car Attached Garage & large Shed provide needed storage space. Deck, Patio and walk out basement allow direct access to the lovely outdoor space. Hiking trails and creek short distance from the large private backyard. Approx. 5 miles to the Taconic Pkwy!
This property is off market, which means it's not currently listed for sale or rent on Zillow. This may be different from what's available on other websites or public sources.
