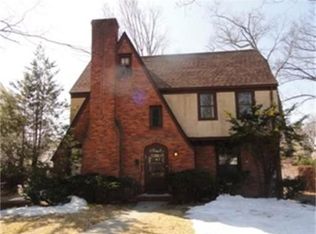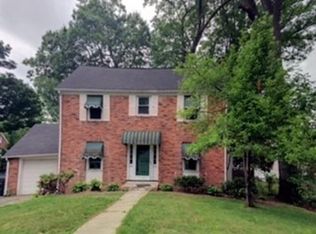Sold for $376,000
$376,000
60 Rencelau St, Springfield, MA 01118
3beds
2,232sqft
Single Family Residence
Built in 1931
6,721 Square Feet Lot
$396,100 Zestimate®
$168/sqft
$2,779 Estimated rent
Home value
$396,100
$356,000 - $444,000
$2,779/mo
Zestimate® history
Loading...
Owner options
Explore your selling options
What's special
Can you say SHOWSTOPPER?! From the second you pull into the driveway at 60 Rencelau, you'll feel at home. As you head inside it'll be love at first sight. Beautiful woodwork & gleaming hardwoods will invite you right in. This DREAM KITCHEN has been opened up to create amazing space which is doused by natural light pouring in through brand new windows. See yourself preparing a meal there to enjoy with Friends & Family in the gorgeous dining room. You'll find a first floor half bath & the perfect spot to get cozy in the living room by a crackling fire. After a long day, you'll want to head out to the enclosed porch, overlooking your backyard. Time to retire? Head upstairs to find a spacious master bedroom suite with a newly renovated full bathroom. Follow the hardwoods past the 2nd full bath to find 2 more bedrooms & a convenient oversized closet. Need more space? The finished attic awaits. HURRY over, but prepare to not want to leave this amazing East Forest Park colonial.
Zillow last checked: 8 hours ago
Listing updated: August 31, 2024 at 06:03am
Listed by:
Dawn Ezold 860-543-3266,
Naples Realty Group 413-650-1314
Bought with:
Elaine Bourhan
Gallagher Real Estate
Source: MLS PIN,MLS#: 73261303
Facts & features
Interior
Bedrooms & bathrooms
- Bedrooms: 3
- Bathrooms: 3
- Full bathrooms: 2
- 1/2 bathrooms: 1
Primary bedroom
- Features: Bathroom - Full, Closet, Flooring - Hardwood
- Level: Second
Bedroom 2
- Features: Closet, Flooring - Hardwood
- Level: Second
Bedroom 3
- Features: Closet, Flooring - Hardwood
- Level: Second
Primary bathroom
- Features: Yes
Bathroom 1
- Features: Bathroom - Half
- Level: First
Bathroom 2
- Features: Bathroom - Full
- Level: Second
Bathroom 3
- Features: Bathroom - Full
- Level: Second
Dining room
- Features: Flooring - Hardwood, Remodeled
- Level: Main,First
Kitchen
- Features: Closet, Flooring - Hardwood, Countertops - Upgraded, Exterior Access, Recessed Lighting, Remodeled
- Level: Main,First
Living room
- Features: Flooring - Hardwood
- Level: Main,First
Heating
- Steam, Oil
Cooling
- None
Appliances
- Included: Range, Dishwasher, Microwave, Refrigerator
- Laundry: In Basement
Features
- Bonus Room
- Flooring: Flooring - Wall to Wall Carpet
- Windows: Insulated Windows
- Basement: Full,Interior Entry,Bulkhead
- Number of fireplaces: 1
- Fireplace features: Living Room
Interior area
- Total structure area: 2,232
- Total interior livable area: 2,232 sqft
Property
Parking
- Total spaces: 3
- Parking features: Detached, Off Street, Driveway
- Garage spaces: 1
- Uncovered spaces: 2
Features
- Patio & porch: Porch - Enclosed
- Exterior features: Porch - Enclosed
Lot
- Size: 6,721 sqft
- Features: Level
Details
- Parcel number: S:10150 P:0012,2603357
- Zoning: R1
Construction
Type & style
- Home type: SingleFamily
- Architectural style: Colonial
- Property subtype: Single Family Residence
Materials
- Foundation: Block
Condition
- Year built: 1931
Utilities & green energy
- Sewer: Public Sewer
- Water: Public
Community & neighborhood
Community
- Community features: Public Transportation, Shopping, Park, Highway Access
Location
- Region: Springfield
Price history
| Date | Event | Price |
|---|---|---|
| 8/30/2024 | Sold | $376,000+1.6%$168/sqft |
Source: MLS PIN #73261303 Report a problem | ||
| 7/25/2024 | Pending sale | $370,000$166/sqft |
Source: | ||
| 7/25/2024 | Contingent | $370,000$166/sqft |
Source: MLS PIN #73261303 Report a problem | ||
| 7/8/2024 | Listed for sale | $370,000+196%$166/sqft |
Source: MLS PIN #73261303 Report a problem | ||
| 2/22/2024 | Sold | $125,000$56/sqft |
Source: Public Record Report a problem | ||
Public tax history
| Year | Property taxes | Tax assessment |
|---|---|---|
| 2025 | $4,552 +17.3% | $290,300 +20.2% |
| 2024 | $3,880 +22.5% | $241,600 +30% |
| 2023 | $3,168 -22.1% | $185,800 -14% |
Find assessor info on the county website
Neighborhood: East Forest Park
Nearby schools
GreatSchools rating
- 5/10Dryden Memorial Elementary SchoolGrades: PK-5Distance: 0.6 mi
- 3/10STEM Middle AcademyGrades: 6-8Distance: 2 mi
- NALiberty Preparatory AcademyGrades: 9-12Distance: 0.9 mi

Get pre-qualified for a loan
At Zillow Home Loans, we can pre-qualify you in as little as 5 minutes with no impact to your credit score.An equal housing lender. NMLS #10287.

