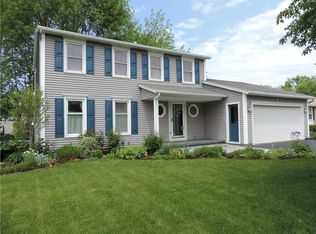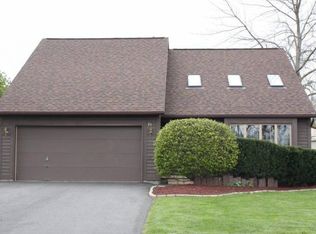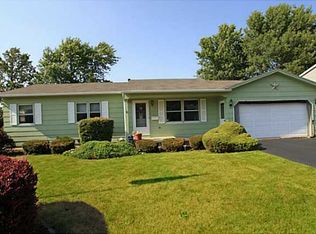BACK ON THE MARKET! Remarkable Renaissance Ranch! This lovely home was built in 1986 by its current owner~ Updated eat in kitchen with new counter tops and skylight~Large living room/Dining room with vaulted ceiling and gas fireplace~Entry Foyer~Finished Basement with half bath~Central audio~Whole house back up generator~Built in lawn sprinkler system~NEW roof 2010~ Hi efficiency Furnace/Central Air 2007~Patio enclosure adds 3 seasons of SQFT and living space~Deck overlooks park like back yard~Welcome home!
This property is off market, which means it's not currently listed for sale or rent on Zillow. This may be different from what's available on other websites or public sources.


