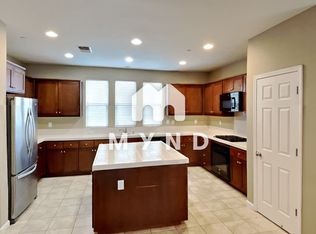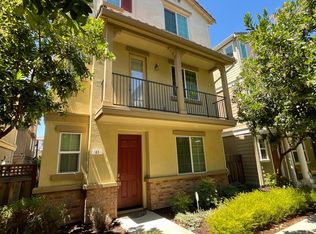PROMO: $500 OFF Your First Month When You Sign by Dec 15! Modern Comfort Meets Convenience in Hayward! 3 Beds and 2.5 Bath with Private Yard! Available Now Limited-Time Offer: $500 OFF Your First Month When You Sign by Dec 15! A charming and well-maintained 2-story house that offers the perfect blend of comfort and convenience. Enjoy year-round comfort with central air conditioning and a gas furnace, complemented by ceiling fans for added ventilation. The kitchen is fully equipped with modern appliances including a stove, refrigerator, dishwasher, microwave, and garbage disposal ready to support all your cooking needs. Relax outdoors on your private balcony or patio, or take advantage of the fenced-in yard that provides privacy and space for outdoor enjoyment. Residents will also appreciate access to a community playground, perfect for families or anyone who enjoys an active lifestyle. Property Highlights: - 2-story house - Tile Flooring - Central AC & Gas Heating - Fully Equipped Kitchen - In-Unit Washer & Dryer - Private Balcony & Patio - Fenced-In Yard - Playground Access Located in the heart of Hayward, CA, this home offers convenient access to shopping, dining, and major commuter routes everything you need for comfortable Bay Area living! Pets: Yes to dogs and cats. 2 max. Residents are responsible for all other utilities. Application; administration and additional fees may apply. Pet fees and pet rent may apply. All residents will be enrolled in a Resident Benefits Package (RBP) which includes HVAC air filter delivery, move-in concierge service, on demand pest control, and much more! Rent payments are available to report for credit building included within this package. All residents are enrolled in the Building Protection Plan. A security deposit will be required before signing a lease. Contact your leasing agent for more information. The first person to pay the deposit and fees will have the opportunity to move forward with a lease. You must be approved to pay the deposit and fees. Beware of scammers! Evernest will never request you to pay with Cash App, Zelle, Facebook, or any third party money transfer system Turn on screen reader support To enable screen reader support, press Ctrl+Alt+Z To learn about keyboard shortcuts, press Ctrl+slash This property allows self guided viewing without an appointment. Contact for details.
This property is off market, which means it's not currently listed for sale or rent on Zillow. This may be different from what's available on other websites or public sources.

