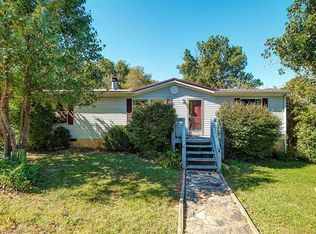Relaxing, main level living awaits at this renovated 2 bed/2 bath Arts and Crafts home tucked into a cozy Leicester community within 20 minutes to downtown Asheville. Start your morning overlooking your 1.10 AC of pastoral land with a cup of coffee on either covered porch. Head up to the loft to take in the mountain views before starting the workday or workout. Meal preparation is a delight in the warm, modern kitchen. The rich soil that surrounds the home is set to add your raised garden beds or let your furry family member roam!
This property is off market, which means it's not currently listed for sale or rent on Zillow. This may be different from what's available on other websites or public sources.
