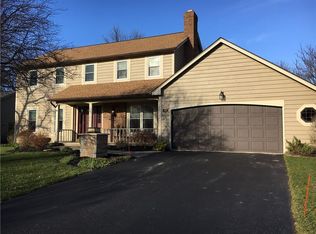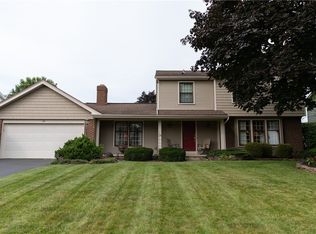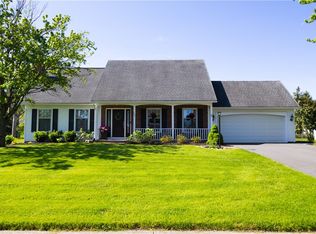Closed
$381,000
60 Redcedar Dr, Rochester, NY 14616
3beds
2,218sqft
Single Family Residence
Built in 1987
0.28 Acres Lot
$-- Zestimate®
$172/sqft
$3,020 Estimated rent
Home value
Not available
Estimated sales range
Not available
$3,020/mo
Zestimate® history
Loading...
Owner options
Explore your selling options
What's special
Welcome to 60 Red Cedar Drive! This inviting Colonial home has been beautifully updated and well-maintained. The large two-story foyer creates stunning sight lines of the first floor. The living room flows into the formal dining room. Enjoy entertaining in the bright and open updated eat-in kitchen! Ample counter and cabinet space, stainless appliances, tiled backsplash, undermount sink, and peninsula seating. The spacious and cozy family room highlights a gas fireplace with a brick surround, mantel, and shelves. Relax in the heated, window-filled sunroom. The first floor includes a powder room and mudroom with laundry hook-ups, currently used as a first-floor office. Upstairs, you will find three spacious bedrooms, including an ensuite with a walk-in closet. The 2nd full bathroom has been recently renovated. New flooring throughout the home, updated lighting, one-layer roof 12 years old, furnace 10 years old, AC 4 years old, and hot water tank 5 years old. The partially finished basement adds great additional entertaining space and tons of storage! Fall in love with this modern-looking home's curb appeal! Beautiful walkway and landscaping. Large fenced-in backyard and new Trex deck in 2020! New garage door, epoxy floor, and oversized driveway! Truly a must-see home! Delayed negotiations on June 17th at noon.
Zillow last checked: 8 hours ago
Listing updated: August 22, 2025 at 06:10am
Listed by:
Julia L. Hickey 585-781-4249,
WCI Realty
Bought with:
Sharon M. Quataert, 10491204899
Sharon Quataert Realty
Source: NYSAMLSs,MLS#: R1612569 Originating MLS: Rochester
Originating MLS: Rochester
Facts & features
Interior
Bedrooms & bathrooms
- Bedrooms: 3
- Bathrooms: 3
- Full bathrooms: 2
- 1/2 bathrooms: 1
- Main level bathrooms: 1
Heating
- Gas, Forced Air
Cooling
- Central Air
Appliances
- Included: Dishwasher, Disposal, Gas Oven, Gas Range, Gas Water Heater, Microwave, Refrigerator
- Laundry: In Basement, Main Level
Features
- Breakfast Bar, Ceiling Fan(s), Cathedral Ceiling(s), Separate/Formal Dining Room, Eat-in Kitchen, Kitchen/Family Room Combo, Living/Dining Room, Pantry, Sliding Glass Door(s), Skylights, Programmable Thermostat
- Flooring: Hardwood, Tile, Varies, Vinyl
- Doors: Sliding Doors
- Windows: Skylight(s)
- Basement: Full,Partially Finished
- Number of fireplaces: 1
Interior area
- Total structure area: 2,218
- Total interior livable area: 2,218 sqft
Property
Parking
- Total spaces: 2
- Parking features: Attached, Garage, Garage Door Opener
- Attached garage spaces: 2
Features
- Levels: Two
- Stories: 2
- Patio & porch: Deck
- Exterior features: Blacktop Driveway, Deck, Fully Fenced
- Fencing: Full
Lot
- Size: 0.28 Acres
- Dimensions: 80 x 150
- Features: Rectangular, Rectangular Lot, Residential Lot
Details
- Additional structures: Shed(s), Storage
- Parcel number: 2628000590100009018000
- Special conditions: Standard
Construction
Type & style
- Home type: SingleFamily
- Architectural style: Colonial
- Property subtype: Single Family Residence
Materials
- Brick, Wood Siding
- Foundation: Block
- Roof: Asphalt
Condition
- Resale
- Year built: 1987
Utilities & green energy
- Sewer: Connected
- Water: Connected, Public
- Utilities for property: High Speed Internet Available, Sewer Connected, Water Connected
Community & neighborhood
Location
- Region: Rochester
- Subdivision: Pinebrook Sec 04
Other
Other facts
- Listing terms: Cash,Conventional,FHA,VA Loan
Price history
| Date | Event | Price |
|---|---|---|
| 8/15/2025 | Sold | $381,000+27%$172/sqft |
Source: | ||
| 6/18/2025 | Pending sale | $299,900$135/sqft |
Source: | ||
| 6/11/2025 | Listed for sale | $299,900$135/sqft |
Source: | ||
Public tax history
| Year | Property taxes | Tax assessment |
|---|---|---|
| 2024 | -- | $210,700 |
| 2023 | -- | $210,700 +12.7% |
| 2022 | -- | $187,000 |
Find assessor info on the county website
Neighborhood: 14616
Nearby schools
GreatSchools rating
- 2/10Pine Brook Elementary SchoolGrades: K-5Distance: 0.2 mi
- 5/10Athena Middle SchoolGrades: 6-8Distance: 0.7 mi
- 6/10Athena High SchoolGrades: 9-12Distance: 0.7 mi
Schools provided by the listing agent
- District: Greece
Source: NYSAMLSs. This data may not be complete. We recommend contacting the local school district to confirm school assignments for this home.


