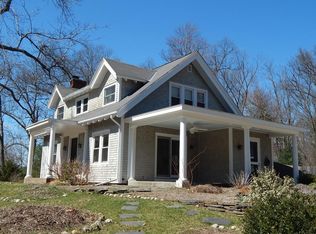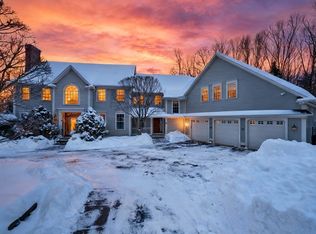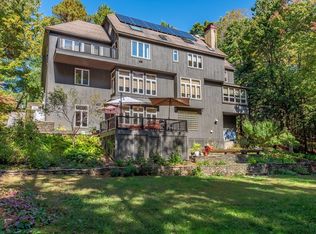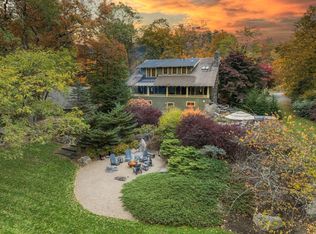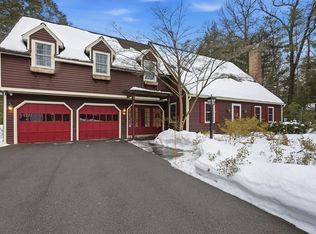This custom designed Craftsman style home, built in 2006, exemplifies the architectural detail & functional design that were hallmarks of early 20th-century American craftsmanship. Boasting 13 RMS, including 6 spacious BRS & 3.5 baths, there's ample space for both relaxation & entertainment. Beautifully appointed, the rooms flow effortlessly - sporting a feel of casual elegance throughout. HW floors add warmth & sophistication, while striking built-ins, wainscoting & crown moldings accentuate the home's classic design elements.The primary bath features a tiled steam shower, enhancing a luxurious feel while providing a modern touch. Office w/ sept. entrance a plus. The exterior is equally impressive; it includes a Goshen stone patio & spacious front porch ideal for outdoor gatherings or leisurely afternoons. Amenities are many & include propane heat w/AC, blue stone FP, 2 car garage & more. Walking distance to downtown & area schools. An attractive option for the discerning buyer!
Under contract
$1,295,000
60 Red Gate Ln, Amherst, MA 01002
6beds
4,772sqft
Est.:
Single Family Residence
Built in 2006
0.86 Acres Lot
$1,275,700 Zestimate®
$271/sqft
$-- HOA
What's special
Striking built-insGoshen stone patio
- 28 days |
- 2,986 |
- 81 |
Zillow last checked: 8 hours ago
Listing updated: February 21, 2026 at 05:39am
Listed by:
Jacqui Zuzgo 413-221-1841,
5 College REALTORS® 413-549-5555
Source: MLS PIN,MLS#: 73473213
Facts & features
Interior
Bedrooms & bathrooms
- Bedrooms: 6
- Bathrooms: 4
- Full bathrooms: 3
- 1/2 bathrooms: 1
Primary bedroom
- Features: Bathroom - Full, Walk-In Closet(s), Flooring - Wall to Wall Carpet
- Level: Second
Bedroom 2
- Features: Closet, Flooring - Wall to Wall Carpet
- Level: Second
Bedroom 3
- Features: Closet, Flooring - Wall to Wall Carpet
- Level: Second
Bedroom 4
- Features: Closet, Flooring - Wall to Wall Carpet
- Level: Second
Bedroom 5
- Features: Closet, Flooring - Wall to Wall Carpet
- Level: Second
Primary bathroom
- Features: Yes
Bathroom 1
- Features: Bathroom - Half, Flooring - Stone/Ceramic Tile, Pedestal Sink
- Level: First
Bathroom 2
- Features: Bathroom - Full, Bathroom - Tiled With Tub & Shower, Flooring - Stone/Ceramic Tile, Countertops - Stone/Granite/Solid, Double Vanity
- Level: Second
Bathroom 3
- Features: Bathroom - Full, Bathroom - With Tub & Shower, Flooring - Stone/Ceramic Tile, Countertops - Stone/Granite/Solid
- Level: Second
Dining room
- Features: Flooring - Hardwood, Exterior Access, Open Floorplan
- Level: First
Family room
- Features: Flooring - Hardwood, Open Floorplan
- Level: Main,First
Kitchen
- Features: Flooring - Hardwood, Dining Area, Pantry, Countertops - Stone/Granite/Solid, Kitchen Island, Cabinets - Upgraded, Open Floorplan, Stainless Steel Appliances
- Level: First
Living room
- Features: Closet/Cabinets - Custom Built, Flooring - Hardwood, Open Floorplan
- Level: First
Office
- Features: Flooring - Hardwood, Exterior Access
- Level: Main
Heating
- Forced Air, Natural Gas
Cooling
- Central Air
Appliances
- Included: Water Heater, Range, Dishwasher, Refrigerator, Washer, Dryer
- Laundry: Flooring - Laminate, Second Floor
Features
- Bathroom - Full, Bathroom - Tiled With Shower Stall, Countertops - Stone/Granite/Solid, Steam / Sauna, Closet, Closet/Cabinets - Custom Built, Bathroom, Bedroom, Home Office, Foyer, Gallery, High Speed Internet
- Flooring: Tile, Carpet, Hardwood, Flooring - Stone/Ceramic Tile, Flooring - Wall to Wall Carpet, Flooring - Hardwood
- Basement: Full,Partially Finished,Interior Entry,Concrete
- Number of fireplaces: 1
- Fireplace features: Family Room
Interior area
- Total structure area: 4,772
- Total interior livable area: 4,772 sqft
- Finished area above ground: 4,772
- Finished area below ground: 998
Property
Parking
- Total spaces: 6
- Parking features: Attached, Garage Door Opener, Storage, Paved Drive, Off Street, Paved
- Attached garage spaces: 2
- Uncovered spaces: 4
Accessibility
- Accessibility features: No
Features
- Patio & porch: Porch, Patio
- Exterior features: Porch, Patio, Rain Gutters, Professional Landscaping, Garden
- Spa features: Bath
- Frontage length: 120.00
Lot
- Size: 0.86 Acres
- Features: Level
Details
- Parcel number: M:0011D B:0000 L:0169,4613504
- Zoning: RES - RN
Construction
Type & style
- Home type: SingleFamily
- Architectural style: Cape
- Property subtype: Single Family Residence
Materials
- Frame
- Foundation: Concrete Perimeter
- Roof: Shingle
Condition
- Year built: 2006
Utilities & green energy
- Electric: Circuit Breakers
- Sewer: Public Sewer
- Water: Public
Community & HOA
Community
- Features: Public Transportation, Shopping, Park, Walk/Jog Trails, Golf, Bike Path, Conservation Area, Highway Access, House of Worship, Private School, Public School, University, Sidewalks
- Security: Security System
HOA
- Has HOA: No
Location
- Region: Amherst
Financial & listing details
- Price per square foot: $271/sqft
- Tax assessed value: $1,173,200
- Annual tax amount: $21,059
- Date on market: 2/1/2026
- Road surface type: Paved
Estimated market value
$1,275,700
$1.21M - $1.34M
$5,226/mo
Price history
Price history
| Date | Event | Price |
|---|---|---|
| 2/21/2026 | Contingent | $1,295,000$271/sqft |
Source: MLS PIN #73473213 Report a problem | ||
| 2/1/2026 | Listed for sale | $1,295,000-6.8%$271/sqft |
Source: MLS PIN #73473213 Report a problem | ||
| 11/16/2025 | Listing removed | $1,390,000$291/sqft |
Source: MLS PIN #73360550 Report a problem | ||
| 11/4/2025 | Listing removed | $5,500$1/sqft |
Source: MLS PIN #73441759 Report a problem | ||
| 10/9/2025 | Listed for rent | $5,500$1/sqft |
Source: MLS PIN #73441759 Report a problem | ||
| 10/1/2025 | Listing removed | $5,500$1/sqft |
Source: MLS PIN #73410819 Report a problem | ||
| 7/29/2025 | Listed for rent | $5,500$1/sqft |
Source: MLS PIN #73410819 Report a problem | ||
| 7/23/2025 | Listed for sale | $1,390,000$291/sqft |
Source: MLS PIN #73360550 Report a problem | ||
| 7/2/2025 | Contingent | $1,390,000$291/sqft |
Source: MLS PIN #73360550 Report a problem | ||
| 5/28/2025 | Price change | $1,390,000-2.5%$291/sqft |
Source: MLS PIN #73360550 Report a problem | ||
| 5/3/2025 | Price change | $1,425,000-6.6%$299/sqft |
Source: MLS PIN #73360550 Report a problem | ||
| 4/16/2025 | Listed for sale | $1,525,000$320/sqft |
Source: MLS PIN #73360550 Report a problem | ||
Public tax history
Public tax history
| Year | Property taxes | Tax assessment |
|---|---|---|
| 2025 | $21,059 +2.7% | $1,173,200 +5.9% |
| 2024 | $20,509 +6% | $1,108,000 +15.1% |
| 2023 | $19,350 +1.7% | $962,700 +7.6% |
| 2022 | $19,026 +5.3% | $894,500 +8% |
| 2021 | $18,067 +2.3% | $828,000 |
| 2020 | $17,653 +5.5% | $828,000 +7.9% |
| 2019 | $16,725 +3.1% | $767,200 |
| 2018 | $16,219 +4.7% | $767,200 +8.1% |
| 2017 | $15,488 +2.9% | $709,500 |
| 2016 | $15,056 +3.3% | $709,500 |
| 2015 | $14,573 +1.7% | $709,500 +3.8% |
| 2014 | $14,331 +2.8% | $683,400 |
| 2013 | $13,935 +3.3% | $683,400 |
| 2012 | $13,490 -0.6% | $683,400 -8.4% |
| 2011 | $13,575 +7% | $745,900 -0.3% |
| 2010 | $12,682 -7.3% | $748,200 -13.5% |
| 2009 | $13,686 +7.1% | $865,100 +8.4% |
| 2008 | $12,781 +350.5% | $797,800 +341% |
| 2007 | $2,837 | $180,900 |
Find assessor info on the county website
BuyAbility℠ payment
Est. payment
$7,808/mo
Principal & interest
$6340
Property taxes
$1468
Climate risks
Neighborhood: 01002
Nearby schools
GreatSchools rating
- 8/10Wildwood Elementary SchoolGrades: K-6Distance: 0.3 mi
- 7/10Amherst Regional Middle SchoolGrades: 7-8Distance: 0.1 mi
- 8/10Amherst Regional High SchoolGrades: 9-12Distance: 0.3 mi
Schools provided by the listing agent
- Elementary: Amherst
- Middle: Amherst
- High: Amherst
Source: MLS PIN. This data may not be complete. We recommend contacting the local school district to confirm school assignments for this home.
