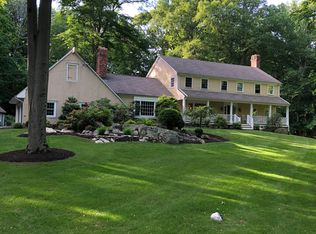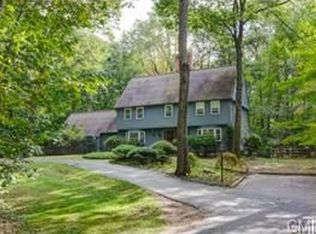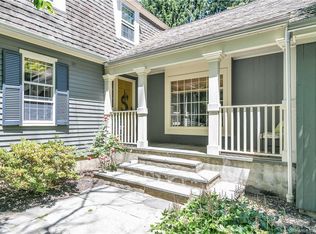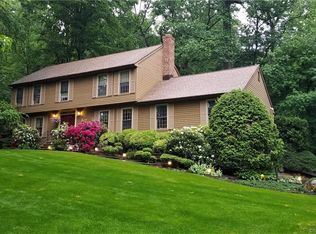In prime "Nichols" neighborhood. Beautiful reproduction Colonial with custom floor plan and the added bonus of a third full-level overlooks idyllic cul-de-sac setting bordering land trust and charming brook. Not the typical floor plan - dramatic layout. Great for entertaining and family gatherings! Special Sewer Cost Adjustment of $30,000 - Call Listing Agent
This property is off market, which means it's not currently listed for sale or rent on Zillow. This may be different from what's available on other websites or public sources.




