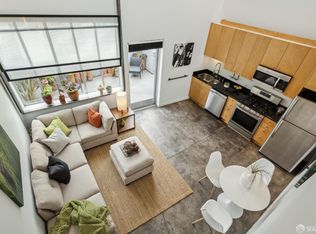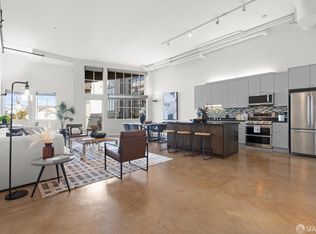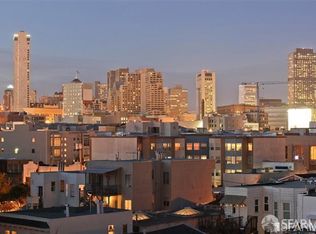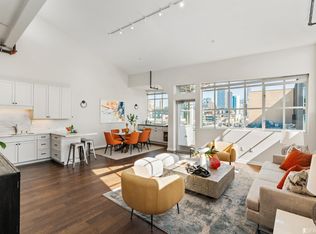Sold for $950,000
$950,000
60 Rausch St APT 211, San Francisco, CA 94103
2beds
1,395sqft
Condominium
Built in 2002
-- sqft lot
$991,500 Zestimate®
$681/sqft
$5,229 Estimated rent
Home value
$991,500
$892,000 - $1.11M
$5,229/mo
Zestimate® history
Loading...
Owner options
Explore your selling options
What's special
Stylish 2-bedroom lives like a 3 bedroom. With one and a half baths, this loft condominium features tall ceilings, polished concrete floors with radiant heat, and an airy open floor plan perfect for modern living. The expansive windows fill the living space with natural light and overlook a serene garden courtyard. Enjoy the best of SF in a bespoke warehouse-conversion, in the heart of SOMA. The updated kitchen and bathrooms add contemporary flair, while the spacious patio extends your living space outdoors ideal for entertaining or simply unwinding. Upstairs, two bedroom spaces offer enhanced privacy compared to a typical loft. Below, the primary bedroom has its own ensuite powder room. Industrial chic design elements like exposed steel beams blend seamlessly with thoughtful updates, creating a home that's both stylish and functional. One garage parking space is included. Located near Trader Joe's, Costco, Sightglass Coffee, Deli Board, the Orpheum Theatre, and BART/Muni stations, this condo offers unbeatable access to everything SOMA has to offer.
Zillow last checked: 8 hours ago
Listing updated: May 23, 2025 at 02:15pm
Listed by:
Daniel J. Risman-Jones DRE #01523160 415-816-1429,
Ascend Real Estate 415-347-5669,
Steven Huang DRE #01946124 415-828-8857,
Ascend Real Estate
Bought with:
Keith Robinson, DRE #02103179
Compass
Source: SFAR,MLS#: 425035928 Originating MLS: San Francisco Association of REALTORS
Originating MLS: San Francisco Association of REALTORS
Facts & features
Interior
Bedrooms & bathrooms
- Bedrooms: 2
- Bathrooms: 2
- Full bathrooms: 1
- 1/2 bathrooms: 1
Primary bedroom
- Area: 0
- Dimensions: 0 x 0
Bedroom 1
- Area: 0
- Dimensions: 0 x 0
Bedroom 2
- Area: 0
- Dimensions: 0 x 0
Bedroom 3
- Area: 0
- Dimensions: 0 x 0
Bedroom 4
- Area: 0
- Dimensions: 0 x 0
Bathroom
- Features: Tub w/Shower Over
Dining room
- Area: 0
- Dimensions: 0 x 0
Family room
- Area: 0
- Dimensions: 0 x 0
Kitchen
- Level: Main
- Area: 0
- Dimensions: 0 x 0
Living room
- Level: Main
- Area: 0
- Dimensions: 0 x 0
Heating
- Central, Floor Furnace
Appliances
- Included: Dishwasher, Free-Standing Gas Range, Microwave, Dryer, Washer, Washer/Dryer Stacked
- Laundry: Laundry Closet
Features
- Flooring: Carpet, Concrete
- Has fireplace: No
Interior area
- Total structure area: 1,395
- Total interior livable area: 1,395 sqft
Property
Parking
- Total spaces: 1
- Parking features: Garage Faces Front, Independent, On Site
- Has garage: Yes
Features
- Levels: Two
- Patio & porch: Uncovered Patio
- Exterior features: Balcony
Lot
- Size: 0.39 Acres
Details
- Parcel number: 3730212
- Special conditions: Standard
Construction
Type & style
- Home type: Condo
- Property subtype: Condominium
Condition
- Year built: 2002
Community & neighborhood
Location
- Region: San Francisco
HOA & financial
HOA
- Has HOA: Yes
- HOA fee: $671 monthly
Other financial information
- Total actual rent: 0
Price history
| Date | Event | Price |
|---|---|---|
| 5/23/2025 | Sold | $950,000+2.7%$681/sqft |
Source: | ||
| 5/8/2025 | Pending sale | $925,000$663/sqft |
Source: | ||
| 5/3/2025 | Listed for sale | $925,000+42.3%$663/sqft |
Source: | ||
| 5/31/2012 | Sold | $650,000-1.5%$466/sqft |
Source: | ||
| 5/24/2012 | Pending sale | $660,000$473/sqft |
Source: Pacific Union International, Inc. #395945 Report a problem | ||
Public tax history
| Year | Property taxes | Tax assessment |
|---|---|---|
| 2025 | $10,779 +2.9% | $816,412 +2% |
| 2024 | $10,473 +1.7% | $800,404 +2% |
| 2023 | $10,294 +2.1% | $784,712 +2% |
Find assessor info on the county website
Neighborhood: South of Market
Nearby schools
GreatSchools rating
- 9/10Daniel Webster Elementary SchoolGrades: K-5Distance: 1.3 mi
- 3/10S.F. International High SchoolGrades: 8-12Distance: 1.1 mi
- 3/10O'Connell (John) High SchoolGrades: 9-12Distance: 1.2 mi
Get a cash offer in 3 minutes
Find out how much your home could sell for in as little as 3 minutes with a no-obligation cash offer.
Estimated market value$991,500
Get a cash offer in 3 minutes
Find out how much your home could sell for in as little as 3 minutes with a no-obligation cash offer.
Estimated market value
$991,500



