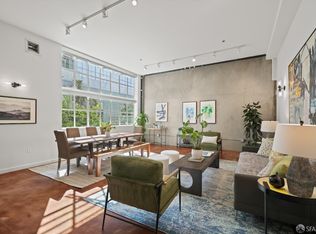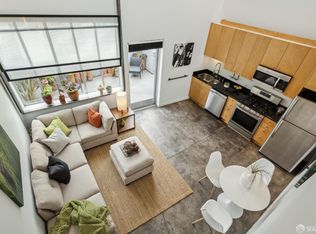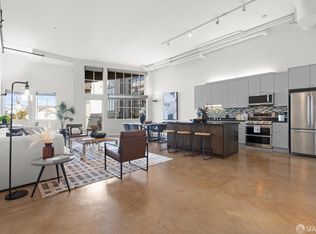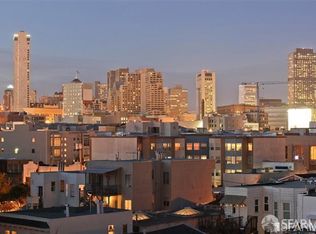Sold for $950,000
$950,000
60 Rausch St APT 206, San Francisco, CA 94103
2beds
1,550sqft
Condominium
Built in 2002
-- sqft lot
$986,900 Zestimate®
$613/sqft
$5,604 Estimated rent
Home value
$986,900
$888,000 - $1.10M
$5,604/mo
Zestimate® history
Loading...
Owner options
Explore your selling options
What's special
Modern Edge Meets Urban Ease. Welcome to your stylish city retreat this 2-bedroom + den, 1.5-bath bi-level loft blends industrial character with modern functionality in the heart of one of San Francisco's most dynamic neighborhoods. Housed in a historic warehouse reimagined as a boutique 37-unit award-winning building by Bay Area architect George Hauser, this flexible live/work space features concrete floors with radiant heat, soaring west-facing windows, and an open-concept layout made for both productivity and play. The kitchen boasts sleek white cabinetry, classic subway tile, and a gas range with exterior venting perfect for cooking and entertaining. In unit laundry. Need extra space? A dedicated office/flex area adapts to your lifestyle whether you're remote working, creating, or unwinding. Included is secure garage parking and access to a shared rooftop deck with city views. Set on a tree-lined street, just steps from neighborhood parks, buzzing restaurants, bars, and nightlife, with unbeatable access to BART, the Bay Bridge, and 101/280 this is loft living tailored for the modern urban professional.
Zillow last checked: 8 hours ago
Listing updated: July 16, 2025 at 02:38pm
Listed by:
Lewis Kallinsky DRE #02080132 650-863-3993,
Redfin 877-973-3346
Bought with:
Sophie Shen, DRE #01837259
Keller Williams Thrive
Source: SFAR,MLS#: 425046134 Originating MLS: San Francisco Association of REALTORS
Originating MLS: San Francisco Association of REALTORS
Facts & features
Interior
Bedrooms & bathrooms
- Bedrooms: 2
- Bathrooms: 2
- Full bathrooms: 1
- 1/2 bathrooms: 1
Primary bedroom
- Area: 0
- Dimensions: 0 x 0
Bedroom 1
- Area: 0
- Dimensions: 0 x 0
Bedroom 2
- Area: 0
- Dimensions: 0 x 0
Bedroom 3
- Area: 0
- Dimensions: 0 x 0
Bedroom 4
- Area: 0
- Dimensions: 0 x 0
Dining room
- Area: 0
- Dimensions: 0 x 0
Family room
- Area: 0
- Dimensions: 0 x 0
Kitchen
- Area: 0
- Dimensions: 0 x 0
Living room
- Features: Cathedral/Vaulted
- Area: 0
- Dimensions: 0 x 0
Appliances
- Included: Dishwasher, Free-Standing Gas Oven, Microwave, Dryer, Washer, Washer/Dryer Stacked
- Laundry: Inside, Inside Room
Features
- Flooring: Concrete
- Has fireplace: No
Interior area
- Total structure area: 1,550
- Total interior livable area: 1,550 sqft
Property
Parking
- Total spaces: 1
- Parking features: Assigned, Garage Door Opener, Independent, On Site
- Garage spaces: 1
Lot
- Size: 0.39 Acres
Details
- Parcel number: 3730207
- Special conditions: Standard
Construction
Type & style
- Home type: Condo
- Property subtype: Condominium
Condition
- Year built: 2002
Community & neighborhood
Location
- Region: San Francisco
HOA & financial
HOA
- Has HOA: Yes
- HOA fee: $788 monthly
Other financial information
- Total actual rent: 0
Other
Other facts
- Price range: $950K - $950K
Price history
| Date | Event | Price |
|---|---|---|
| 10/13/2025 | Listing removed | $5,790$4/sqft |
Source: Zillow Rentals Report a problem | ||
| 10/1/2025 | Listed for rent | $5,790$4/sqft |
Source: Zillow Rentals Report a problem | ||
| 7/16/2025 | Sold | $950,000$613/sqft |
Source: | ||
| 6/12/2025 | Pending sale | $950,000$613/sqft |
Source: | ||
| 6/6/2025 | Listed for sale | $950,000-20.5%$613/sqft |
Source: | ||
Public tax history
| Year | Property taxes | Tax assessment |
|---|---|---|
| 2025 | $16,178 +2.9% | $1,268,140 +2% |
| 2024 | $15,715 +1.7% | $1,243,276 +2% |
| 2023 | $15,458 +26.6% | $1,218,900 +28.9% |
Find assessor info on the county website
Neighborhood: South of Market
Nearby schools
GreatSchools rating
- 9/10Daniel Webster Elementary SchoolGrades: K-5Distance: 1.3 mi
- 3/10S.F. International High SchoolGrades: 8-12Distance: 1.1 mi
- 3/10O'Connell (John) High SchoolGrades: 9-12Distance: 1.2 mi
Get a cash offer in 3 minutes
Find out how much your home could sell for in as little as 3 minutes with a no-obligation cash offer.
Estimated market value$986,900
Get a cash offer in 3 minutes
Find out how much your home could sell for in as little as 3 minutes with a no-obligation cash offer.
Estimated market value
$986,900



