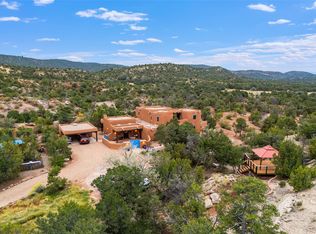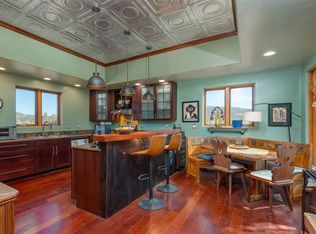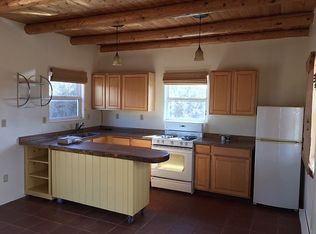Sold on 04/30/25
Price Unknown
60 Ranchos Canoncito, Santa Fe, NM 87508
4beds
3,692sqft
Single Family Residence
Built in 2001
15.57 Acres Lot
$1,042,500 Zestimate®
$--/sqft
$3,977 Estimated rent
Home value
$1,042,500
$938,000 - $1.17M
$3,977/mo
Zestimate® history
Loading...
Owner options
Explore your selling options
What's special
Beautiful, 15 Acre Horse Property nestled within a cozy valley surrounded by trees and boulder outcroppings, with main house & detached guest casita situated close to riding trails and just a 20 minute drive to Santa Fe. "Casa Caballos del Canoncito" offers Horse Lovers a spacious single level main house with traditional Santa Fe Style features and finishes: Vigas and Beams, Brick and Wood flooring throughout, Talavera tile accents, three bedrooms, two baths, spacious living areas, and an open concept 'great room' with Kitchen and Dining for family and friends to gather. Warm colored plaster walls, high ceilings, three fireplaces, skylights, and multiple living areas offer flexible entertaining and relaxation spaces and are highlights of the home. The detached Guest Casita has its own entrance, kitchen, full sized living area with fireplace, and a full bath. Horse Facilities include: 4 stall barn (up to 6 horses are allowed), turn out, arena with split pipe fencing, two storage sheds for tack, hay. There is a private and separate driveway to access the stables and park a large trailer if needed. Private well, forced air heat in Main House, electric baseboard in Guest House. Nearby access to rural riding trails from the property.
Zillow last checked: 8 hours ago
Listing updated: April 30, 2025 at 01:14pm
Listed by:
Lisa M. Bybee 505-577-6287,
Sotheby's Int. RE/Grant
Bought with:
Ivonne Ponce, REC20230889
Ponce Realty of New Mexico
Source: SFARMLS,MLS#: 202405103 Originating MLS: Santa Fe Association of REALTORS
Originating MLS: Santa Fe Association of REALTORS
Facts & features
Interior
Bedrooms & bathrooms
- Bedrooms: 4
- Bathrooms: 3
- Full bathrooms: 3
Heating
- Baseboard, Electric, Forced Air, Propane
Cooling
- None
Appliances
- Included: Dryer, Dishwasher, Gas Cooktop, Disposal, Microwave, Oven, Range, Refrigerator, Water Softener, Water Heater, Washer, TanklessWater Heater
Features
- Wet Bar, Interior Steps
- Flooring: Brick, Wood
- Windows: Insulated Windows
- Has basement: No
- Number of fireplaces: 3
- Fireplace features: Kiva, Wood Burning
Interior area
- Total structure area: 3,692
- Total interior livable area: 3,692 sqft
Property
Parking
- Total spaces: 8
- Parking features: Detached, Garage
- Garage spaces: 2
Accessibility
- Accessibility features: Not ADA Compliant
Features
- Levels: One
- Stories: 1
- Exterior features: Horse Facilities
Lot
- Size: 15.57 Acres
Details
- Additional structures: Barn(s), Guest House Detached, Outbuilding, Stable(s), Storage
- Parcel number: 099303226
- Horses can be raised: Yes
Construction
Type & style
- Home type: SingleFamily
- Architectural style: Pueblo
- Property subtype: Single Family Residence
Materials
- Frame, Stucco
- Foundation: Slab
- Roof: Flat,Membrane
Condition
- Year built: 2001
Utilities & green energy
- Sewer: Septic Tank
- Water: Private, Well
- Utilities for property: High Speed Internet Available, Electricity Available
Green energy
- Energy efficient items: Water Heater
Community & neighborhood
Security
- Security features: Security Gate
Location
- Region: Santa Fe
Other
Other facts
- Listing terms: Cash,Conventional,New Loan
Price history
| Date | Event | Price |
|---|---|---|
| 4/30/2025 | Sold | -- |
Source: | ||
| 3/23/2025 | Pending sale | $1,125,000$305/sqft |
Source: | ||
| 2/28/2025 | Listed for sale | $1,125,000+50%$305/sqft |
Source: | ||
| 10/6/2020 | Sold | -- |
Source: Agent Provided Report a problem | ||
| 8/9/2020 | Pending sale | $750,000$203/sqft |
Source: Santa Fe Properties #202002826 Report a problem | ||
Public tax history
| Year | Property taxes | Tax assessment |
|---|---|---|
| 2024 | $5,550 -0.1% | $793,439 +3% |
| 2023 | $5,556 +2.6% | $770,330 +3% |
| 2022 | $5,415 +2% | $747,895 +3% |
Find assessor info on the county website
Neighborhood: Canoncito
Nearby schools
GreatSchools rating
- 9/10El Dorado Community SchoolGrades: K-8Distance: 3.9 mi
- NASanta Fe EngageGrades: 9-12Distance: 12.3 mi
Schools provided by the listing agent
- Elementary: El Dorado Com School
- Middle: El Dorado Com School
- High: Santa Fe
Source: SFARMLS. This data may not be complete. We recommend contacting the local school district to confirm school assignments for this home.
Sell for more on Zillow
Get a free Zillow Showcase℠ listing and you could sell for .
$1,042,500
2% more+ $20,850
With Zillow Showcase(estimated)
$1,063,350

