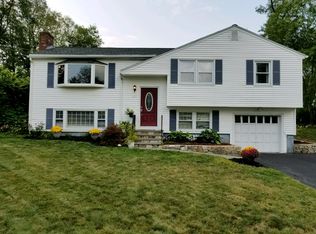Sold for $575,000 on 04/27/23
$575,000
60 Raffaele Rd, Marlborough, MA 01752
3beds
1,676sqft
Single Family Residence
Built in 1972
0.53 Acres Lot
$620,600 Zestimate®
$343/sqft
$3,252 Estimated rent
Home value
$620,600
$590,000 - $652,000
$3,252/mo
Zestimate® history
Loading...
Owner options
Explore your selling options
What's special
Update ! Please submit offers by 8:00 p.m. Sunday March 26th. Seller will review and make a decision Monday noon.Desirabled well maintained one owner home located close to Memorial Beach. Main floor features open kitchen/dining room, living room with fireplace, three sizeable bedrooms, a full bath and a fully enclosed sun room. Easy access to deck overlooking above ground, fenced in pool- what a great place to host your summer BBQ's & pool parties! Lower level includes vinyl floors and another room of your choosing (extra bedroom, play room, office, etc.). Plus a laundry room, utility room and half bath. Shed under deck to store pool equipment & mower. Gas heat (serviced 12/22) and new 2022 central air. Two car garage. Professionally landscaped property. Convenient location to shops, restaurants, recreation and many major commuter routes.Showings Start 3/24 at 12noon - ShowingTime - please give some notice as owner is still living at property. Open House Sat 3/25 and Sun 3/26 11AM-1PM
Zillow last checked: 8 hours ago
Listing updated: April 28, 2023 at 05:58am
Listed by:
Robert Fontaine 617-694-0233,
ERA Key Realty Services- Fram 508-879-4474
Bought with:
Wendy Pannebaker Matthews
Hammond Residential Real Estate
Source: MLS PIN,MLS#: 73089586
Facts & features
Interior
Bedrooms & bathrooms
- Bedrooms: 3
- Bathrooms: 2
- Full bathrooms: 1
- 1/2 bathrooms: 1
Primary bedroom
- Features: Closet, Flooring - Hardwood, Window(s) - Bay/Bow/Box
- Level: First
Bedroom 2
- Features: Closet, Flooring - Hardwood, Flooring - Wall to Wall Carpet, Window(s) - Bay/Bow/Box
- Level: First
Bedroom 3
- Features: Closet, Flooring - Hardwood, Window(s) - Bay/Bow/Box
- Level: First
Bathroom 1
- Features: Bathroom - Full, Bathroom - With Tub & Shower, Flooring - Stone/Ceramic Tile, Window(s) - Bay/Bow/Box, Countertops - Stone/Granite/Solid, Lighting - Pendant, Lighting - Overhead
- Level: First
Bathroom 2
- Features: Bathroom - Half, Flooring - Stone/Ceramic Tile, Lighting - Pendant
- Level: Basement
Dining room
- Features: Flooring - Stone/Ceramic Tile, Window(s) - Bay/Bow/Box, Lighting - Pendant
- Level: First
Kitchen
- Features: Flooring - Stone/Ceramic Tile, Window(s) - Bay/Bow/Box, Open Floorplan, Stainless Steel Appliances, Gas Stove, Lighting - Pendant, Lighting - Overhead
- Level: Main,First
Living room
- Features: Wood / Coal / Pellet Stove, Flooring - Hardwood, Window(s) - Bay/Bow/Box
- Level: First
Heating
- Forced Air, Natural Gas
Cooling
- Central Air
Appliances
- Laundry: Closet/Cabinets - Custom Built, Gas Dryer Hookup, Washer Hookup, In Basement
Features
- High Speed Internet Hookup, Slider, Ceiling Fan(s), Sun Room, Bonus Room, Walk-up Attic, Internet Available - Unknown
- Flooring: Vinyl, Hardwood, Flooring - Vinyl
- Windows: Bay/Bow/Box
- Basement: Finished
- Number of fireplaces: 1
- Fireplace features: Living Room
Interior area
- Total structure area: 1,676
- Total interior livable area: 1,676 sqft
Property
Parking
- Total spaces: 7
- Parking features: Under, Garage Door Opener, Storage, Paved Drive, Off Street, Paved
- Attached garage spaces: 2
- Uncovered spaces: 5
Features
- Patio & porch: Porch - Enclosed, Deck - Wood
- Exterior features: Porch - Enclosed, Deck - Wood, Pool - Above Ground, Rain Gutters, Storage, Professional Landscaping
- Has private pool: Yes
- Pool features: Above Ground
- Waterfront features: Lake/Pond, 1/2 to 1 Mile To Beach, Beach Ownership(Public)
Lot
- Size: 0.53 Acres
- Features: Level
Details
- Parcel number: 609545
- Zoning: A1
Construction
Type & style
- Home type: SingleFamily
- Architectural style: Raised Ranch
- Property subtype: Single Family Residence
Materials
- Frame
- Foundation: Concrete Perimeter
- Roof: Shingle
Condition
- Year built: 1972
Utilities & green energy
- Electric: Circuit Breakers
- Sewer: Public Sewer
- Water: Public
Community & neighborhood
Community
- Community features: Public Transportation, Shopping, Pool, Tennis Court(s), Park, Walk/Jog Trails, Stable(s), Golf, Medical Facility, Laundromat, Bike Path, Conservation Area, Highway Access, House of Worship, Public School
Location
- Region: Marlborough
Other
Other facts
- Road surface type: Paved
Price history
| Date | Event | Price |
|---|---|---|
| 4/27/2023 | Sold | $575,000+4.9%$343/sqft |
Source: MLS PIN #73089586 Report a problem | ||
| 3/21/2023 | Listed for sale | $548,000$327/sqft |
Source: MLS PIN #73089586 Report a problem | ||
Public tax history
| Year | Property taxes | Tax assessment |
|---|---|---|
| 2025 | $5,196 +2.9% | $527,000 +6.9% |
| 2024 | $5,050 -6.8% | $493,200 +5% |
| 2023 | $5,418 +2.7% | $469,500 +16.8% |
Find assessor info on the county website
Neighborhood: Kings View/ Miles Standish
Nearby schools
GreatSchools rating
- 4/10Charles Jaworek SchoolGrades: K-5Distance: 0.3 mi
- 4/101 Lt Charles W. Whitcomb SchoolGrades: 6-8Distance: 0.9 mi
- 3/10Marlborough High SchoolGrades: 9-12Distance: 0.8 mi
Schools provided by the listing agent
- Elementary: Jaworek
- Middle: Amsa, Whitcomb
- High: Amsa, Marlboro
Source: MLS PIN. This data may not be complete. We recommend contacting the local school district to confirm school assignments for this home.
Get a cash offer in 3 minutes
Find out how much your home could sell for in as little as 3 minutes with a no-obligation cash offer.
Estimated market value
$620,600
Get a cash offer in 3 minutes
Find out how much your home could sell for in as little as 3 minutes with a no-obligation cash offer.
Estimated market value
$620,600
