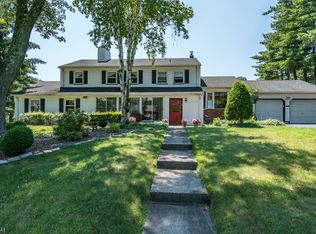$716,200
4 bd|3 ba|2.7k sqft
61 Queens Rd, Rockaway, NJ 07866
Off Market

Likely to sell faster than
Zillow last checked: December 29, 2025 at 11:10pm
Listing updated: July 20, 2025 at 06:44am
Jennifer Leigh Masters 973-539-1120,
Keller Williams Metropolitan,
Kathryn Masters
Visit our professional directory to find a foreclosure specialist in your area that can help with your home search.
Find a foreclosure agent$715,200
$665,000 - $772,000
$4,234/mo
| Date | Event | Price |
|---|---|---|
| 7/18/2025 | Sold | $675,000 |
Source: | ||
| 6/5/2025 | Pending sale | $675,000 |
Source: | ||
| 5/29/2025 | Listed for sale | $675,000-6.9% |
Source: | ||
| 5/6/2025 | Listing removed | $725,000 |
Source: | ||
| 4/21/2025 | Price change | $725,000-5.7% |
Source: | ||
| Year | Property taxes | Tax assessment |
|---|---|---|
| 2025 | $14,874 +6% | $580,100 +6% |
| 2024 | $14,038 +1.6% | $547,500 +4% |
| 2023 | $13,813 +3.9% | $526,400 +7.8% |
Find assessor info on the county website
Earn up to a 6% match & get a competitive APY with a *. Zillow has partnered with to help get you home faster.
Learn more*Terms apply. Match provided by Foyer. Account offered by Pacific West Bank, Member FDIC.