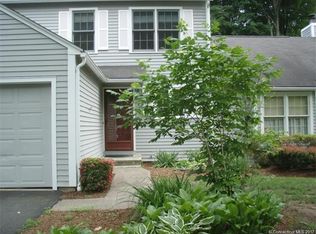Only unit currently available in sought after complex! Pristine condition, updated unit in popular Quarry Village. Convenient location with easy access to highways and shopping. First floor consists of living room and dining room PLUS a first floor family room. Living room and dining room have hardwood floors and living room has a unit for TV plus storage. Dining room open to kitchen with a large breakfast bar - big enough for 4 barstools. Stainless appliances, granite counters, tile backsplash, Jennair gas cooktop, pantry closet make this a cook's dream. Family room has cathedral ceilings, gas log fireplace, wet bar, builtins and sliders leading to deck. Owner is a gardener so there are pretty plantings around the unit. Powder room on first floor. Upstairs, there is the master bedroom and one additional bedroom, which has its own bath and is located outside the bedroom. Master bedroom has TWO closets, one is a walkin equipped with CA closets and a second "his" closet. Updated full bath with tub/shower and sink with granite counter. DRY basement has front loading washer and dryer which stay with the unit, and is heated and air conditioned - great place to work out or play space for kids(unfinished basement). One car garage with additional space to park second car. Visitor parking located close to unit. Gas heat. Whole house filter on city water as well as filter on kitchen tap. Immediate occupancy!
This property is off market, which means it's not currently listed for sale or rent on Zillow. This may be different from what's available on other websites or public sources.

