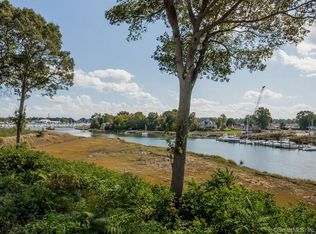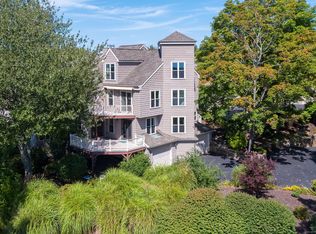Sold for $815,000 on 05/15/24
$815,000
60 Quarry Dock Road, Branford, CT 06405
3beds
4,329sqft
Condominium, Townhouse
Built in 1984
-- sqft lot
$1,038,800 Zestimate®
$188/sqft
$6,087 Estimated rent
Home value
$1,038,800
$925,000 - $1.18M
$6,087/mo
Zestimate® history
Loading...
Owner options
Explore your selling options
What's special
What views! This Towering Trilevel Townhouse overlooking Branford River with distant views of LI Sound. End unit with 3300+ sq. ft offers commanding waterviews from almost every room. Large main bdrm with fireplace, 2 walk-in closets and an ensuite, double sinks, tub, shower and separate water closet. Possible nursery or dressing room off this main bdrm. 2 more bdrms and 2.5 baths with closets and storage galore throughout unit. 1st floor boasts hardwood floors. Large entry foyer. Off this a guest bath and a study with built-ins. Hallway opens to large living room with fireplace and dining room which have wonderful views and access to wraparound deck. An updated kitchen complete with island and lots of cabinets and counter space with room for another dining space. Another door out to deck. A partially finished basement workshop with access to garage. Kayak racks at the river's edge for your kayaks to be launched and has access to the Sound. Enjoy tennis, pickleball, solar heated inground pool and clubhouse with kitchen and showers. Walk to train station, easy access to I 95, Yale 15 min., shopping, restaurants, breweries, marinas, medical needs. Home is ready for your touches and updates. Being sold as is. Board has right of first refusal. No disclosures/ Estate Professional photos coming soon! Special district tax $6,733.60 yearly
Zillow last checked: 8 hours ago
Listing updated: July 23, 2025 at 11:25pm
Listed by:
Stacy M. Blake 203-927-9689,
Stacy Blake Realty LLC 203-713-8090,
Paula Dressel 203-623-8823,
Stacy Blake Realty LLC
Bought with:
Ellen Gomes, RES.0268741
Carbutti & Co., Realtors
Source: Smart MLS,MLS#: 24005119
Facts & features
Interior
Bedrooms & bathrooms
- Bedrooms: 3
- Bathrooms: 4
- Full bathrooms: 3
- 1/2 bathrooms: 1
Primary bedroom
- Level: Upper
Bedroom
- Level: Upper
Bedroom
- Level: Upper
Bathroom
- Level: Upper
Bathroom
- Level: Main
Bathroom
- Level: Upper
Den
- Level: Main
Dining room
- Level: Main
Kitchen
- Level: Main
Living room
- Level: Main
Heating
- Heat Pump, Forced Air, Natural Gas
Cooling
- Central Air
Appliances
- Included: Oven/Range, Oven, Microwave, Refrigerator, Ice Maker, Dishwasher, Disposal, Washer, Dryer, Water Heater
- Laundry: Upper Level
Features
- Basement: Full
- Attic: None
- Number of fireplaces: 2
- Common walls with other units/homes: End Unit
Interior area
- Total structure area: 4,329
- Total interior livable area: 4,329 sqft
- Finished area above ground: 3,362
- Finished area below ground: 967
Property
Parking
- Total spaces: 2
- Parking features: Attached, Unassigned, Driveway, Garage Door Opener
- Attached garage spaces: 1
- Has uncovered spaces: Yes
Features
- Stories: 3
- Patio & porch: Wrap Around, Deck
- Exterior features: Rain Gutters
- Has private pool: Yes
- Pool features: Heated, In Ground
- Has view: Yes
- View description: Water
- Has water view: Yes
- Water view: Water
- Waterfront features: Waterfront, River Front, Walk to Water, Access
Details
- Parcel number: 1064909
- Zoning: per Town
Construction
Type & style
- Home type: Condo
- Architectural style: Townhouse
- Property subtype: Condominium, Townhouse
- Attached to another structure: Yes
Materials
- Shingle Siding
Condition
- New construction: No
- Year built: 1984
Utilities & green energy
- Sewer: Public Sewer
- Water: Public
- Utilities for property: Cable Available
Community & neighborhood
Community
- Community features: Library, Medical Facilities, Park, Shopping/Mall, Tennis Court(s)
Location
- Region: Branford
- Subdivision: Indian Neck
HOA & financial
HOA
- Has HOA: Yes
- HOA fee: $519 monthly
- Amenities included: Clubhouse, Pool, Tennis Court(s), Management
- Services included: Maintenance Grounds, Trash, Snow Removal, Water, Pest Control, Pool Service, Road Maintenance
Price history
| Date | Event | Price |
|---|---|---|
| 5/15/2024 | Sold | $815,000$188/sqft |
Source: | ||
| 4/24/2024 | Pending sale | $815,000$188/sqft |
Source: | ||
| 3/22/2024 | Listed for sale | $815,000+52.3%$188/sqft |
Source: | ||
| 4/21/2005 | Sold | $535,000+71.6%$124/sqft |
Source: Public Record Report a problem | ||
| 7/18/1997 | Sold | $311,850+38.6%$72/sqft |
Source: Public Record Report a problem | ||
Public tax history
| Year | Property taxes | Tax assessment |
|---|---|---|
| 2025 | $11,806 +43.9% | $551,700 +104.9% |
| 2024 | $8,205 +2% | $269,200 |
| 2023 | $8,046 +1.5% | $269,200 |
Find assessor info on the county website
Neighborhood: 06405
Nearby schools
GreatSchools rating
- 7/10John B. Sliney SchoolGrades: PK-4Distance: 0.8 mi
- 6/10Francis Walsh Intermediate SchoolGrades: 5-8Distance: 2.1 mi
- 5/10Branford High SchoolGrades: 9-12Distance: 1.6 mi
Schools provided by the listing agent
- Elementary: John B. Sliney
- High: Branford
Source: Smart MLS. This data may not be complete. We recommend contacting the local school district to confirm school assignments for this home.

Get pre-qualified for a loan
At Zillow Home Loans, we can pre-qualify you in as little as 5 minutes with no impact to your credit score.An equal housing lender. NMLS #10287.
Sell for more on Zillow
Get a free Zillow Showcase℠ listing and you could sell for .
$1,038,800
2% more+ $20,776
With Zillow Showcase(estimated)
$1,059,576
