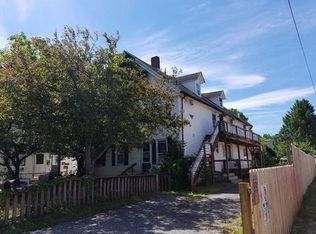Investor or Owner Occupied! This 3 unit property has so much potential . Live in one unit and rent the other 2! The Loft unit is unfinished and needs a complete remodel. Start collecting rent from the other 2 units or from one unit while living in one and remodeling the loft. A great mortgage helper. Walking distance to Baystate Mary Lane, Main Street shops and restaurants. Plenty of off street parking. 2 Units already completely refurbished. Quick access to all major Routes and less than 15 minutes to the Mass Pike. This is a great investment property if you are looking for a money maker! Call me today for a showing.
This property is off market, which means it's not currently listed for sale or rent on Zillow. This may be different from what's available on other websites or public sources.
