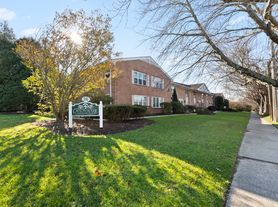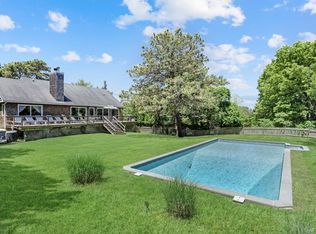Located in the heart of Southampton Village, this brand-new construction, spanning approx. 4,055 sqft. across three levels features a seamless layout tailored for modern comfort and convenience. The home is set on .32-acres and boasts 6 bedrooms and 6.5 bathrooms. On the main floor, you'll find a spacious junior primary suite, open-plan living with new limestone mantle and fireplace, dining area, and a gourmet kitchen outfitted with premium stainless steel appliances and a central island. This level also includes a mudroom with pantry and a guest powder room. The second floor features a luxurious primary suite with a fireplace-accented sitting balcony that overlooks the backyard, as well as two additional en-suite bedrooms and laundry room. The lower level is equipped with an en-suite bedroom, additional bedroom, full bathroom, exercise room which includes Peloton tread, bike and weights, large media room, a second laundry room and ample storage space. Sonos throughout entire home. The beautifully manicured lawns feature a heated gunite pool, outdoor shower, and a detached two-car garage with EV car charger, outdoor speakers on covered patio, rock speakers around pool, interior speakers throughout. A favorite spot to unwind, the covered rear porch is ideal for relaxing mornings and evenings. Don't miss this amazing opportunity!
House for rent
$275,000/mo
60 Pulaski St, Southampton, NY 11968
6beds
4,055sqft
Price may not include required fees and charges.
Singlefamily
Available now
-- Pets
Central air
-- Laundry
Detached parking
Fireplace
What's special
Central islandCovered rear porchHeated gunite poolDetached two-car garageEn-suite bedroomsExercise roomSonos throughout entire home
- 7 days |
- -- |
- -- |
Travel times
Facts & features
Interior
Bedrooms & bathrooms
- Bedrooms: 6
- Bathrooms: 7
- Full bathrooms: 6
- 1/2 bathrooms: 1
Rooms
- Room types: Family Room, Laundry Room, Office
Heating
- Fireplace
Cooling
- Central Air
Features
- Has basement: Yes
- Has fireplace: Yes
Interior area
- Total interior livable area: 4,055 sqft
Property
Parking
- Parking features: Detached, Other
- Details: Contact manager
Features
- Stories: 3
- Exterior features: Broker Exclusive, South of Highway
- Has private pool: Yes
Details
- Parcel number: 0904008000100036000
Construction
Type & style
- Home type: SingleFamily
- Property subtype: SingleFamily
Condition
- Year built: 2024
Community & HOA
HOA
- Amenities included: Pool
Location
- Region: Southampton
Financial & listing details
- Lease term: Contact For Details
Price history
| Date | Event | Price |
|---|---|---|
| 10/16/2025 | Listed for rent | $275,000+22.2%$68/sqft |
Source: Zillow Rentals | ||
| 2/4/2025 | Sold | $5,050,000-9.7%$1,245/sqft |
Source: Public Record | ||
| 2/1/2025 | Listing removed | $225,000$55/sqft |
Source: Zillow Rentals | ||
| 1/14/2025 | Listed for rent | $225,000$55/sqft |
Source: Zillow Rentals | ||
| 12/14/2024 | Listing removed | $225,000$55/sqft |
Source: Zillow Rentals | ||

