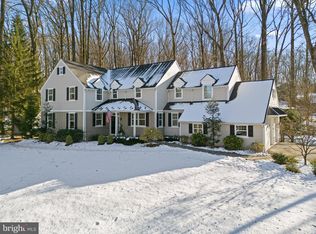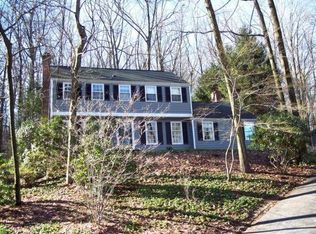Sold for $1,600,000 on 09/29/25
$1,600,000
60 Pugh Rd, Wayne, PA 19087
5beds
5,084sqft
Single Family Residence
Built in 2006
1 Acres Lot
$1,611,600 Zestimate®
$315/sqft
$6,998 Estimated rent
Home value
$1,611,600
$1.53M - $1.69M
$6,998/mo
Zestimate® history
Loading...
Owner options
Explore your selling options
What's special
Showings will start when updates are completed: New Site Finished White Oak Hardwood Flooring being installed on 2nd floor, Hardwood Treads being installed on Staircase from Kitchen to 2nd Floor and Staircase to 3rd Floor. Main and Second Floors are getting a fresh coat of White Paint. This custom built center hall colonial is located on a large wood lot, the location is convenient to everything and is in the top rated Tredyffrin Easttown School District. The open floor plan features large Rooms and high ceilings, Two story entrance Foyer, Living Room with fireplace to the left and formal Dining Room to the right. Straight thru to Family Room with gas fireplace, custom-built ins and palladium window offers amazing views of the property and opens to the Breakfast Room and Kitchen with professional appliances, Island and granite counter tops. Office and Half Bath are adjacent to the Family Room. Mudroom with second Half Bath lead to attached 3 Car Garage. Back staircase off Kitchen to second floor. Master Suite with huge walk in closet and Sitting Room, 4 additional Bedrooms and 2 Full Baths complete the second floor. Walk up 3rd Floor Bonus Family Room.
Zillow last checked: 8 hours ago
Listing updated: September 29, 2025 at 05:01pm
Listed by:
Lavinia Smerconish 610-615-5400,
Compass RE,
Listing Team: Lavinia Smerconish, Co-Listing Agent: Stacey Smart 610-715-9801,
Compass RE
Bought with:
Collin Whelan, RS359145
Compass RE
Source: Bright MLS,MLS#: PACT2104004
Facts & features
Interior
Bedrooms & bathrooms
- Bedrooms: 5
- Bathrooms: 5
- Full bathrooms: 3
- 1/2 bathrooms: 2
- Main level bathrooms: 2
Basement
- Description: Percent Finished: 0.0
- Area: 0
Heating
- Forced Air, Natural Gas
Cooling
- Central Air, Electric
Appliances
- Included: Gas Water Heater
- Laundry: Main Level
Features
- Basement: Full
- Number of fireplaces: 2
Interior area
- Total structure area: 5,084
- Total interior livable area: 5,084 sqft
- Finished area above ground: 5,084
- Finished area below ground: 0
Property
Parking
- Total spaces: 3
- Parking features: Garage Faces Side, Attached, Driveway
- Attached garage spaces: 3
- Has uncovered spaces: Yes
Accessibility
- Accessibility features: None
Features
- Levels: Two
- Stories: 2
- Pool features: None
Lot
- Size: 1 Acres
Details
- Additional structures: Above Grade, Below Grade
- Parcel number: 4305R0005
- Zoning: RESIDENTIAL
- Special conditions: Standard
Construction
Type & style
- Home type: SingleFamily
- Architectural style: Traditional
- Property subtype: Single Family Residence
Materials
- Frame, Fiber Cement, Stone
- Foundation: Concrete Perimeter
Condition
- New construction: No
- Year built: 2006
Details
- Builder name: Nato & Norcini
Utilities & green energy
- Sewer: Public Sewer
- Water: Public
Community & neighborhood
Location
- Region: Wayne
- Subdivision: Avonwood
- Municipality: TREDYFFRIN TWP
Other
Other facts
- Listing agreement: Exclusive Right To Sell
- Ownership: Fee Simple
Price history
| Date | Event | Price |
|---|---|---|
| 9/29/2025 | Sold | $1,600,000-3%$315/sqft |
Source: | ||
| 9/8/2025 | Pending sale | $1,650,000$325/sqft |
Source: | ||
| 8/14/2025 | Contingent | $1,650,000$325/sqft |
Source: | ||
| 7/29/2025 | Listed for sale | $1,650,000+19.1%$325/sqft |
Source: | ||
| 8/21/2021 | Listing removed | $1,385,000$272/sqft |
Source: | ||
Public tax history
| Year | Property taxes | Tax assessment |
|---|---|---|
| 2026 | $16,271 +2.3% | $432,000 |
| 2025 | $15,899 -16.6% | $432,000 -23% |
| 2024 | $19,068 +3.1% | $560,970 |
Find assessor info on the county website
Neighborhood: 19087
Nearby schools
GreatSchools rating
- 8/10New Eagle El SchoolGrades: K-4Distance: 0.8 mi
- 8/10Valley Forge Middle SchoolGrades: 5-8Distance: 1.2 mi
- 9/10Conestoga Senior High SchoolGrades: 9-12Distance: 1.6 mi
Schools provided by the listing agent
- District: Tredyffrin-easttown
Source: Bright MLS. This data may not be complete. We recommend contacting the local school district to confirm school assignments for this home.

Get pre-qualified for a loan
At Zillow Home Loans, we can pre-qualify you in as little as 5 minutes with no impact to your credit score.An equal housing lender. NMLS #10287.
Sell for more on Zillow
Get a free Zillow Showcase℠ listing and you could sell for .
$1,611,600
2% more+ $32,232
With Zillow Showcase(estimated)
$1,643,832
