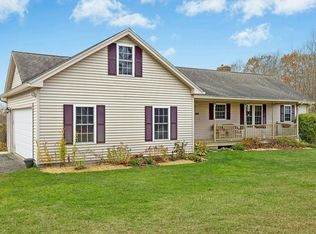Spacious 4 bedroom 2.5 bathroom Colonial on 1.7 acres complete with an in ground pool, patio, deck, and shed. The first floor boast an open floor plan with the sun filled kitchen flowing into the living room. The deck is right off the family room overlooking the pool and large yard; perfect for outdoor activities. Plenty of storage in the kitchen's maple cabinets. Newly redone living room and dining room round out the first floor. All bedrooms are upstairs. Escape from the world in the master suite which includes two closets and a full bathroom. Bonus space in the basement perfect for exercise room, playroom, office or bring your imagination! Basement also has plenty of space for a workshop. The large two car garage right off the mudroom has a loft area for extra storage or potential living space. Don't miss out on this opportunity!!!
This property is off market, which means it's not currently listed for sale or rent on Zillow. This may be different from what's available on other websites or public sources.
