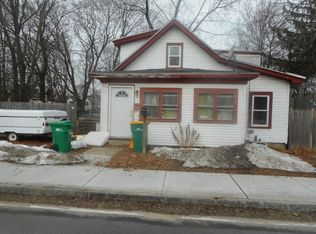This charming 1832 Old Style, Historic home is filled with character and charm. 3 Bedrooms, 2 Bathrooms, with hardwood floors throughout. Tray ceilings, crown molding, ceiling medallions, stained glass windows and ornate woodwork. Recently added additional space is in the attached barn to be finished by buyer, with potential to be a bonus family room and an upstairs 4th bedroom with loft. Entertainers dream in the backyard with built-in custom fire-pit and benches. Raised patio area for outdoor dining with space for your grill and a large horse-shoe pit, ready to play. Privacy from neighbors with fencing. Lots of beautiful landscaping. Close to shopping, dining, and main roads for commuting. Delayed showings begin on Sunday, May 2nd from 12:00PM to 2:00PM. Scheduled 15 minute showings are required.
This property is off market, which means it's not currently listed for sale or rent on Zillow. This may be different from what's available on other websites or public sources.
