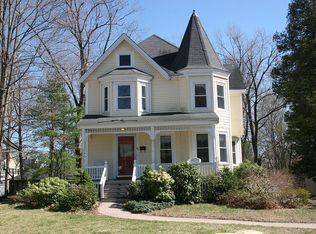Iconic West Side Victorian home located on the most desirable street in Reading! Exquisitely appointed and meticulously maintained w/generational features you don't see in new homes. Victorian shape music room will stun you. Directly adjacent is a grand fireplace living room open to dining room w/warming gas fireplace. Chef's kitchen features a large granite island w/5 burner gas cooktop, wine ref. & double-sided fireplace. Step down family room w/custom built-in bookcases, a reading nook & French door that leads to light filled sunroom. Second floor is accessible by rear staircase or front staircase. Primary bedroom is a private oasis w/cathedral ceiling, cozy built-in seating, walk-in closet & a luxurious updated BA w/steam shower. Third floor features oversized BR & BA. Lower level has additional finished space for fitness, bar & storage. Whole house generator. Finished space above garage. A dream yard features sports court, Jacuzzi and built-in firepit completes this wonderful home
This property is off market, which means it's not currently listed for sale or rent on Zillow. This may be different from what's available on other websites or public sources.
