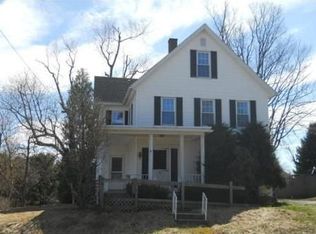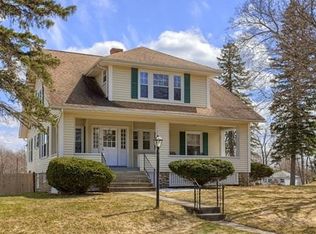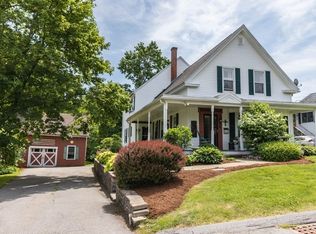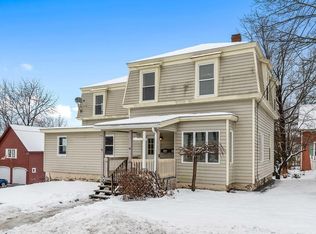Sold for $455,000 on 08/29/25
$455,000
60 Prospect St, Gardner, MA 01440
4beds
2,542sqft
Single Family Residence
Built in 1930
0.32 Acres Lot
$461,000 Zestimate®
$179/sqft
$2,276 Estimated rent
Home value
$461,000
$424,000 - $502,000
$2,276/mo
Zestimate® history
Loading...
Owner options
Explore your selling options
What's special
A little piece of heaven, located in a nice residential neighborhood, just minutes to all amenities and Route 2. Enjoy the summer in your own fenced backyard with it's beautiful patio, gazebo, and cooking space, two storage sheds, a large fenced area for chickens to roam complete with 2 coops, and lots of grassy area for fun and games. In inclement weather, the wonderful family room overlooks the backyard with an abundance of windows and cathedral ceilings; a great place to hang out, relax, or party!. Need a space for in-laws, guests, or teenagers?? The finished basement offers lots of living space, with a kitchen, den , bath, and bedrooms! There is a walk up attic for additional space, a one car garage under, and the main house has a wonderful floor plan with 2 bedrooms away from the living spaces, 1 1/2 baths, Formal living and dining rooms, and a nice kitchen.
Zillow last checked: 8 hours ago
Listing updated: September 04, 2025 at 08:21am
Listed by:
Brenda Cormier 978-621-4727,
RE/MAX Vision 978-847-0800
Bought with:
Darlene Rossi
Morin Real Estate
Source: MLS PIN,MLS#: 73393003
Facts & features
Interior
Bedrooms & bathrooms
- Bedrooms: 4
- Bathrooms: 3
- Full bathrooms: 2
- 1/2 bathrooms: 1
Primary bedroom
- Features: Ceiling Fan(s), Closet, Flooring - Hardwood, Lighting - Overhead, Window Seat
- Level: First
- Area: 148.24
- Dimensions: 13.6 x 10.9
Bedroom 2
- Features: Ceiling Fan(s), Closet, Flooring - Hardwood, Lighting - Overhead
- Level: First
- Area: 136
- Dimensions: 13.6 x 10
Bedroom 3
- Features: Flooring - Wall to Wall Carpet
- Level: Basement
- Area: 129.28
- Dimensions: 12.8 x 10.1
Bedroom 4
- Features: Flooring - Wall to Wall Carpet, Exterior Access, Lighting - Overhead
- Level: Basement
- Area: 168
- Dimensions: 14 x 12
Primary bathroom
- Features: No
Bathroom 1
- Features: Bathroom - Full, Bathroom - With Tub & Shower, Flooring - Stone/Ceramic Tile, Lighting - Overhead
- Level: First
- Area: 86.7
- Dimensions: 10.2 x 8.5
Bathroom 2
- Features: Bathroom - Half, Closet - Linen, Flooring - Stone/Ceramic Tile, Lighting - Overhead
- Level: First
- Area: 37.4
- Dimensions: 6.8 x 5.5
Bathroom 3
- Features: Bathroom - Full, Flooring - Laminate, Lighting - Overhead
- Level: Basement
Dining room
- Features: Closet/Cabinets - Custom Built, Flooring - Hardwood, Lighting - Overhead
- Level: First
- Area: 96.8
- Dimensions: 11 x 8.8
Family room
- Features: Cathedral Ceiling(s), Ceiling Fan(s), Flooring - Stone/Ceramic Tile, Exterior Access, Wainscoting, Lighting - Overhead
- Level: First
- Area: 325
- Dimensions: 25 x 13
Kitchen
- Features: Countertops - Stone/Granite/Solid, Recessed Lighting, Stainless Steel Appliances, Gas Stove
- Level: First
- Area: 140.8
- Dimensions: 16 x 8.8
Living room
- Features: Ceiling Fan(s), Flooring - Hardwood, Lighting - Overhead
- Level: First
- Area: 234
- Dimensions: 18 x 13
Heating
- Baseboard, Natural Gas
Cooling
- Window Unit(s)
Appliances
- Laundry: Flooring - Laminate, Lighting - Overhead, In Basement, Electric Dryer Hookup, Washer Hookup
Features
- Ceiling Fan(s), Closet, Slider, Lighting - Overhead, Kitchen, Den, Bonus Room, Central Vacuum
- Flooring: Tile, Carpet, Hardwood, Wood Laminate, Laminate, Flooring - Wall to Wall Carpet
- Doors: Storm Door(s)
- Windows: Insulated Windows
- Basement: Full,Walk-Out Access,Interior Entry,Garage Access
- Number of fireplaces: 1
- Fireplace features: Living Room
Interior area
- Total structure area: 2,542
- Total interior livable area: 2,542 sqft
- Finished area above ground: 1,542
- Finished area below ground: 1,000
Property
Parking
- Total spaces: 4
- Parking features: Under, Garage Faces Side, Paved Drive, Off Street, Paved
- Attached garage spaces: 1
- Uncovered spaces: 3
Features
- Patio & porch: Patio, Covered
- Exterior features: Patio, Covered Patio/Deck, Rain Gutters, Storage, Garden, Other
- Fencing: Fenced/Enclosed
Lot
- Size: 0.32 Acres
- Features: Cleared
Details
- Parcel number: 3538050
- Zoning: R
Construction
Type & style
- Home type: SingleFamily
- Architectural style: Bungalow
- Property subtype: Single Family Residence
Materials
- Frame
- Foundation: Block
- Roof: Shingle
Condition
- Year built: 1930
Utilities & green energy
- Electric: Circuit Breakers, 200+ Amp Service
- Sewer: Public Sewer
- Water: Public
- Utilities for property: for Gas Range, for Electric Range, for Electric Dryer, Washer Hookup
Community & neighborhood
Community
- Community features: Public Transportation, Shopping, Pool, Park, Walk/Jog Trails, Golf, Medical Facility, Bike Path, Highway Access
Location
- Region: Gardner
Other
Other facts
- Road surface type: Paved
Price history
| Date | Event | Price |
|---|---|---|
| 8/29/2025 | Sold | $455,000-6.8%$179/sqft |
Source: MLS PIN #73393003 Report a problem | ||
| 6/18/2025 | Listed for sale | $488,000+130.2%$192/sqft |
Source: MLS PIN #73393003 Report a problem | ||
| 4/6/2018 | Sold | $212,000-3.6%$83/sqft |
Source: Public Record Report a problem | ||
| 2/2/2018 | Pending sale | $219,999$87/sqft |
Source: Pradium Realty #72265030 Report a problem | ||
| 12/19/2017 | Listed for sale | $219,999$87/sqft |
Source: Pradium Realty #72265030 Report a problem | ||
Public tax history
| Year | Property taxes | Tax assessment |
|---|---|---|
| 2025 | $5,160 -1.4% | $359,300 +3% |
| 2024 | $5,232 +8% | $349,000 +16.2% |
| 2023 | $4,845 +10.7% | $300,400 +27.6% |
Find assessor info on the county website
Neighborhood: 01440
Nearby schools
GreatSchools rating
- 3/10Gardner Elementary SchoolGrades: PK-4Distance: 1.4 mi
- 5/10Gardner High SchoolGrades: 8-12Distance: 2 mi

Get pre-qualified for a loan
At Zillow Home Loans, we can pre-qualify you in as little as 5 minutes with no impact to your credit score.An equal housing lender. NMLS #10287.
Sell for more on Zillow
Get a free Zillow Showcase℠ listing and you could sell for .
$461,000
2% more+ $9,220
With Zillow Showcase(estimated)
$470,220


