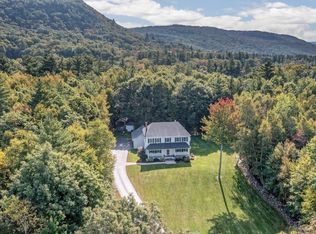Gorgeous Country Cape! Meticulously maintained 2002 home with oversized 3-car garage in a spectacular country setting. Light filled open floor plan with stunning unique windows includes a beautiful granite kitchen with breakfast nook, butcher block island, 6 burner Viking stove and pretty tile backsplash. Spacious living room with 18 ft. high cathedral ceiling leading to an attractive sun room. First floor master suite with large master bath, quality hardwood and tile flooring, 35 ft. bonus room over garage plus lower level rec room, work out area and workshop. Enjoy amazing long range mountain views from many rooms in the house and the great deck and patio area. Large front porch, vinyl siding, central vac, generator, alarm and 7-zone heating system. Exceptional closet and storage space throughout.
This property is off market, which means it's not currently listed for sale or rent on Zillow. This may be different from what's available on other websites or public sources.
