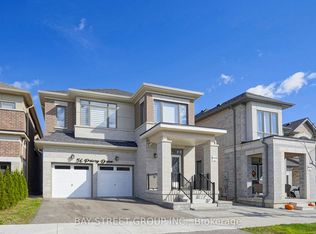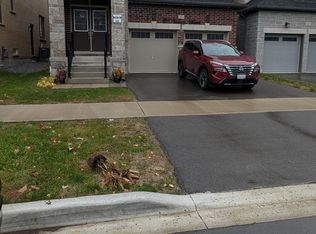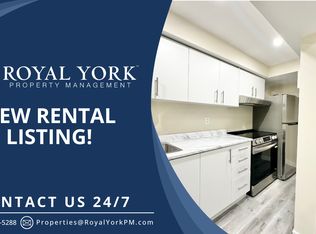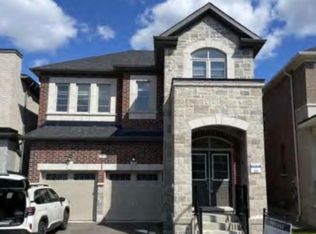Discover modern luxury at 60 Priory Drive, a one-year-old residence with under 2500 sq ft of thoughtful upgrades. This 4-bed, 4-bath home features a partly finished basement with a separate entrance, a potential future rental income opportunity. The main floor boasts 9 ft ceilings, a chef's kitchen with an island, stainless steel appliances, and a bright breakfast area with large windows. Hardwood flooring, a double car garage, mudroom, & a wood staircase leading to a spacious second floor with 4 beds and 3 baths offer both style and functionality. The master bedroom includes a spa-like ensuite and a large walk-in closet, while the 2nd and 3rd bedrooms share a Jack & Jill bathroom, each with its walk-in closet. Backing into a park, located in a top school district, and minutes away from nature walks through Cullen Central Park, this home provide
This property is off market, which means it's not currently listed for sale or rent on Zillow. This may be different from what's available on other websites or public sources.



