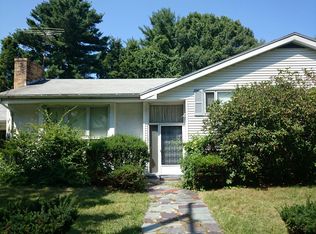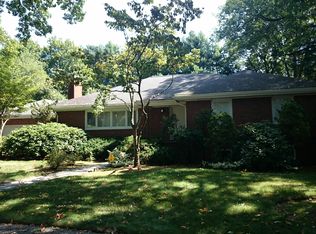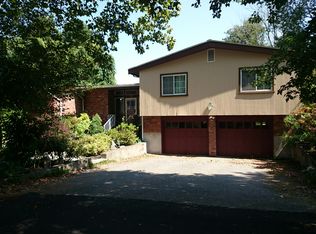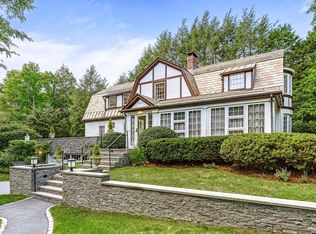An elegant home, with the finest finishes, on a picturesque tree-lined street. Welcome home. Owned by a builder and designer who added many upgrades and amenities since purchasing the new build. 10 foot ceilings, open concept living, and luxurious finishes make this the perfect place to raise a family and entertain. Formal dining room, chef's kitchen, dining area and expansive family room with wall of natural stone and linear gas fireplace. A wall of windows overlooks the stone patio/grill area and professionally landscaped yard designed by Parterre Gardens. 5 bedrooms, 4.5 baths, 2 car heated garage. The owner created a DREAMY dressing room, media room, and home gym. Surrounded by stone walls, 60 Princeton is an exceptional home in coveted Chestnut Hill within close proximity to the shops at The Street, The Country Club, Longwood Cricket Club, Dane Park, private and public schools, and public transportation. Dressing room will be reverted back to bedroom if buyer request.
This property is off market, which means it's not currently listed for sale or rent on Zillow. This may be different from what's available on other websites or public sources.



