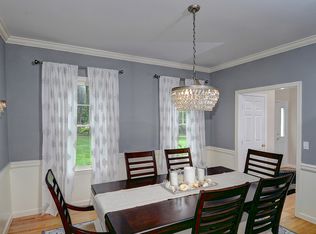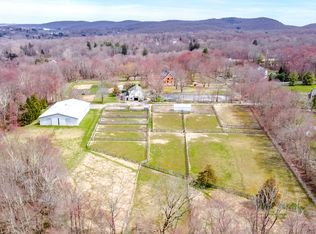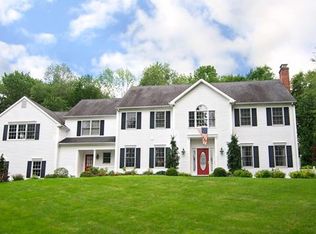Curb appeal galore! Elegant and updated Colonial within walking distance to sought after Pleasantview Recreational Area with pool, tennis courts, playground and clubhouse. This custom built home has plenty of sunlight, loads of privacy and offers many amenities including underground utility wires. Level property is located on a quiet cul-de-sac, with no accessway to maintain. This home includes a spacious kitchen with Subzero, Thermador appliances, Induction cooktop and a large center island perfect for entertaining. Convenient two step entry with all your packages from the three car garage. Kitchen opens to a cathedral ceiling great room with fireplace, and a private 3-season room for outside dining and enjoyment, even in the rain! Outstanding floor plan with 9 foot ceilings, 2-story foyer, LR with fireplace, formal DR, study with built-in bookshelves. The four generous sized bedrooms all enjoy hardwood floors and large closet space. Master bedroom suite features an oversized master bath with cathedral ceiling, walk in closet and exercise room. Lower level has finished playroom with built in closets as well as a large unfinished storage area. Enjoy all the charm, restaurants, schools and amenities that our small town community has to offer while having the convenience and close proximity to the Danbury Mall, Trader Joes, Whole Foods, highways and Danbury Hospital. Property taxes for this home have been reduced for 2019 to $16,690. A definite must see!
This property is off market, which means it's not currently listed for sale or rent on Zillow. This may be different from what's available on other websites or public sources.


