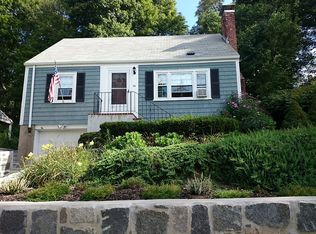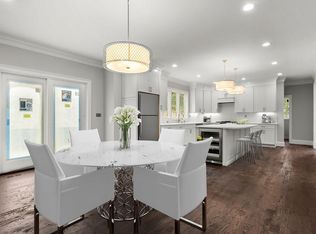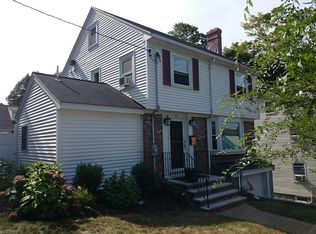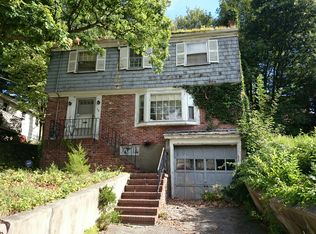Sold for $775,000
$775,000
60 Potomac St, West Roxbury, MA 02132
3beds
1,264sqft
Single Family Residence
Built in 1960
0.17 Square Feet Lot
$800,000 Zestimate®
$613/sqft
$3,709 Estimated rent
Home value
$800,000
$728,000 - $880,000
$3,709/mo
Zestimate® history
Loading...
Owner options
Explore your selling options
What's special
Boston’s Hidden Gem: A Cozy Cape Home in West Roxbury! Located in Boston’s West Roxbury neighborhood, this three-bedroom Cape home provides a suburban living experience in one of Boston’s greenest neighborhoods. The home comes with two floors of living space, as well as a finished basement with a laundry area. The first floor is highlighted by the stunning kitchen, equipped with gorgeous white cabinetry, subway tile backsplash, marble countertops, a sit-down kitchen island, and high-end stainless steel appliances. The first floor is completed by a dining room, living room with fireplace, a full bath and one bedroom. The second floor features two large bedrooms and a full bath. Enjoy the outdoors with a deck and patio that overlooks the backyard. Less than a half-mile to the commuter rail, and less than a mile to West Roxbury’s Centre Street, this home puts you within close proximity of grocery stores, restaurants, parks, and more.
Zillow last checked: 8 hours ago
Listing updated: July 30, 2024 at 02:06pm
Listed by:
Daniela Cafaro 617-797-0056,
Berkshire Hathaway HomeServices Warren Residential 617-848-9616
Bought with:
Michaela Hellman
Redfin Corp.
Source: MLS PIN,MLS#: 73246595
Facts & features
Interior
Bedrooms & bathrooms
- Bedrooms: 3
- Bathrooms: 2
- Full bathrooms: 2
Primary bedroom
- Level: Second
- Area: 88
- Dimensions: 11 x 8
Bedroom 2
- Level: First
- Area: 99
- Dimensions: 9 x 11
Bedroom 3
- Level: Second
- Dimensions: 10 x 0
Primary bathroom
- Features: No
Bathroom 1
- Level: First
- Dimensions: 5 x 0
Bathroom 2
- Level: Second
- Area: 6
- Dimensions: 6 x 1
Dining room
- Level: First
- Area: 110
- Dimensions: 11 x 10
Family room
- Level: Basement
- Area: 90
- Dimensions: 15 x 6
Kitchen
- Level: First
- Area: 11
- Dimensions: 11 x 1
Living room
- Features: Flooring - Hardwood
- Level: First
- Area: 171.6
- Dimensions: 15.6 x 11
Heating
- Baseboard, Steam
Cooling
- Window Unit(s)
Appliances
- Included: Range, Dishwasher, Disposal, Microwave, Refrigerator, Washer, Dryer
- Laundry: In Basement, Electric Dryer Hookup
Features
- Flooring: Tile, Engineered Hardwood
- Basement: Full
- Number of fireplaces: 1
- Fireplace features: Living Room
Interior area
- Total structure area: 1,264
- Total interior livable area: 1,264 sqft
Property
Parking
- Total spaces: 2
- Parking features: Attached, Paved Drive, Off Street
- Attached garage spaces: 1
- Uncovered spaces: 1
Accessibility
- Accessibility features: No
Features
- Patio & porch: Deck - Wood
- Exterior features: Deck - Wood
Lot
- Size: 0.17 sqft
Details
- Parcel number: 1432225
- Zoning: RES
Construction
Type & style
- Home type: SingleFamily
- Architectural style: Cape
- Property subtype: Single Family Residence
Materials
- Frame
- Foundation: Block, Stone
- Roof: Shingle
Condition
- Year built: 1960
Utilities & green energy
- Electric: 100 Amp Service
- Sewer: Public Sewer
- Water: Public
- Utilities for property: for Electric Range, for Electric Oven, for Electric Dryer
Community & neighborhood
Community
- Community features: Public Transportation, Shopping, Park, Public School
Location
- Region: West Roxbury
Price history
| Date | Event | Price |
|---|---|---|
| 7/30/2024 | Sold | $775,000+4.9%$613/sqft |
Source: MLS PIN #73246595 Report a problem | ||
| 6/19/2024 | Pending sale | $739,000$585/sqft |
Source: BHHS broker feed #73246595 Report a problem | ||
| 6/14/2024 | Contingent | $739,000$585/sqft |
Source: MLS PIN #73246595 Report a problem | ||
| 6/4/2024 | Listed for sale | $739,000+6.3%$585/sqft |
Source: MLS PIN #73246595 Report a problem | ||
| 3/1/2021 | Sold | $695,000-0.6%$550/sqft |
Source: MLS PIN #72758687 Report a problem | ||
Public tax history
| Year | Property taxes | Tax assessment |
|---|---|---|
| 2025 | $9,199 +12.2% | $794,400 +5.6% |
| 2024 | $8,198 +4.6% | $752,100 +3% |
| 2023 | $7,840 +12% | $730,000 +13.4% |
Find assessor info on the county website
Neighborhood: West Roxbury
Nearby schools
GreatSchools rating
- 5/10Lyndon K-8 SchoolGrades: PK-8Distance: 0.3 mi
- 5/10Kilmer K-8 SchoolGrades: PK-8Distance: 1 mi
Get a cash offer in 3 minutes
Find out how much your home could sell for in as little as 3 minutes with a no-obligation cash offer.
Estimated market value$800,000
Get a cash offer in 3 minutes
Find out how much your home could sell for in as little as 3 minutes with a no-obligation cash offer.
Estimated market value
$800,000



