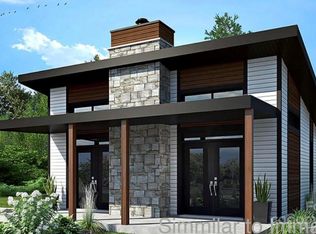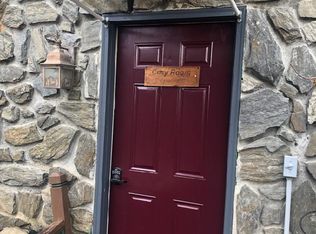Closed
$315,000
60 Porters Rdg #3, Canton, NC 28716
2beds
1,024sqft
Single Family Residence
Built in 2024
0.56 Acres Lot
$304,100 Zestimate®
$308/sqft
$1,776 Estimated rent
Home value
$304,100
$258,000 - $359,000
$1,776/mo
Zestimate® history
Loading...
Owner options
Explore your selling options
What's special
Welcome to Eden Trail! Step into your spacious Blue Ridge Chalet floor plan which offers an expansive layout that features an open floor plan to a generous kitchen, dining and living space. With two main floor bedrooms and large full baths with all emanates you and your guests will feel like you are on a permanent vacation. Interior finishes will showcase high-end finishes including durable laminate flooring, ceramic tile backsplashes and shower/tub surrounds, solid core interior doors, quartz/granite counters, and stainless-steel appliances. Buyer will be able to select paint color finishes on walls and trim as well as exterior 1 color. Exterior clad in LP Smart-siding, metal roof (color of choice), and high quality doors and windows. Additional features include: main level laundry room, tankless hot water heater, zoned HVAC, efficiency LED lighting. Super convenient location, live in the country and play in the city.
Zillow last checked: 8 hours ago
Listing updated: November 20, 2024 at 04:52pm
Listing Provided by:
Waiman Dai wdaifathomrealty@gmail.com,
Fathom Realty
Bought with:
James Condrey
Realty One Group Results-Boone
Source: Canopy MLS as distributed by MLS GRID,MLS#: 4029066
Facts & features
Interior
Bedrooms & bathrooms
- Bedrooms: 2
- Bathrooms: 2
- Full bathrooms: 2
- Main level bedrooms: 2
Primary bedroom
- Level: Main
- Area: 139.11 Square Feet
- Dimensions: 11' 11" X 11' 8"
Primary bedroom
- Level: Main
Heating
- Ductless
Cooling
- Ductless
Appliances
- Included: Dishwasher, Electric Oven, Electric Range, Refrigerator, Tankless Water Heater
- Laundry: In Bathroom
Features
- Flooring: Vinyl
- Doors: French Doors, Insulated Door(s), Pocket Doors
- Windows: Insulated Windows
- Has basement: No
Interior area
- Total structure area: 1,024
- Total interior livable area: 1,024 sqft
- Finished area above ground: 1,024
- Finished area below ground: 0
Property
Parking
- Parking features: Driveway
- Has uncovered spaces: Yes
Features
- Levels: One
- Stories: 1
- Patio & porch: Covered
Lot
- Size: 0.56 Acres
Details
- Parcel number: 8668824003
- Zoning: res
- Special conditions: Standard
Construction
Type & style
- Home type: SingleFamily
- Property subtype: Single Family Residence
Materials
- Fiber Cement, Stone Veneer
- Foundation: Crawl Space
- Roof: Aluminum
Condition
- New construction: Yes
- Year built: 2024
Details
- Builder name: American Dream Custom Construction
Utilities & green energy
- Sewer: Septic Installed
- Water: Shared Well
Community & neighborhood
Security
- Security features: Carbon Monoxide Detector(s), Smoke Detector(s)
Location
- Region: Canton
- Subdivision: none
Other
Other facts
- Listing terms: Cash,Construction Perm Loan,Conventional
- Road surface type: Gravel
Price history
| Date | Event | Price |
|---|---|---|
| 11/8/2024 | Sold | $315,000$308/sqft |
Source: | ||
| 11/27/2023 | Pending sale | $315,000$308/sqft |
Source: | ||
| 8/26/2023 | Price change | $315,000+5.4%$308/sqft |
Source: | ||
| 5/11/2023 | Listed for sale | $299,000$292/sqft |
Source: | ||
Public tax history
Tax history is unavailable.
Neighborhood: 28716
Nearby schools
GreatSchools rating
- 5/10North Canton ElementaryGrades: PK-5Distance: 2.1 mi
- 8/10Canton MiddleGrades: 6-8Distance: 3.3 mi
- 8/10Pisgah HighGrades: 9-12Distance: 3.6 mi
Schools provided by the listing agent
- Elementary: North Canton
- Middle: Canton
- High: Pisgah
Source: Canopy MLS as distributed by MLS GRID. This data may not be complete. We recommend contacting the local school district to confirm school assignments for this home.

Get pre-qualified for a loan
At Zillow Home Loans, we can pre-qualify you in as little as 5 minutes with no impact to your credit score.An equal housing lender. NMLS #10287.

