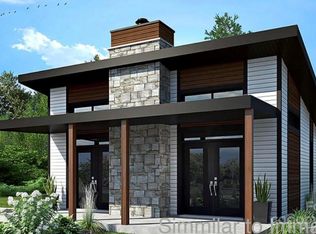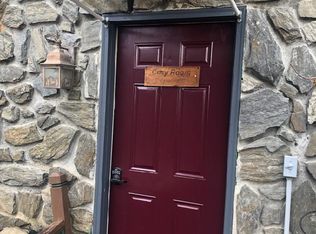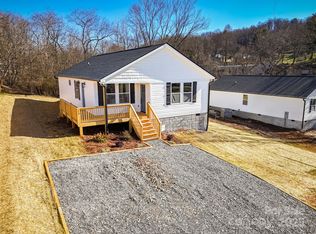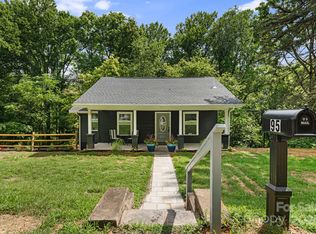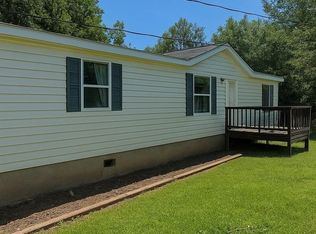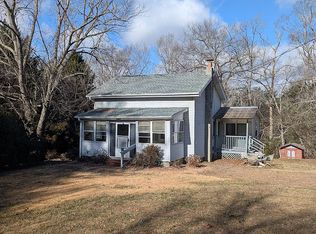Welcome to Eden Trail! Step into your spacious Blue Ridge Chalet floor plan which offers an expansive layout that features an open floor plan to a generous kitchen, dining and living space. With two main floor bedrooms and large full baths with all emanates you and your guests will feel like you are on a permanent vacation. Interior finishes will showcase high-end finishes including durable laminate flooring, ceramic tile backsplashes and shower/tub surrounds, solid core interior doors, quartz/granite counters, and stainless-steel appliances. Buyer will be able to select paint color finishes on walls and trim as well as exterior 1 color. Exterior clad in LP Smart-siding, metal roof (color of choice), and high quality doors and windows. Additional features include: main level laundry room, tankless hot water heater, zoned HVAC, efficiency LED lighting. Super convenient location, live in the country and play in the city.
Under contract-no show
$330,000
60 Porters Rdg #2, Canton, NC 28716
2beds
1,024sqft
Est.:
Single Family Residence
Built in 2025
0.34 Acres Lot
$304,400 Zestimate®
$322/sqft
$-- HOA
What's special
High-end finishesSolid core interior doorsEfficiency led lightingGenerous kitchenOpen floor planLp smart-sidingZoned hvac
- 993 days |
- 12 |
- 0 |
Zillow last checked: 8 hours ago
Listing updated: January 15, 2026 at 05:12pm
Listing Provided by:
Waiman Dai wdaifathomrealty@gmail.com,
Fathom Realty
Source: Canopy MLS as distributed by MLS GRID,MLS#: 4029059
Facts & features
Interior
Bedrooms & bathrooms
- Bedrooms: 2
- Bathrooms: 2
- Full bathrooms: 2
- Main level bedrooms: 2
Primary bedroom
- Level: Main
- Area: 139.11 Square Feet
- Dimensions: 11' 11" X 11' 8"
Heating
- Ductless
Cooling
- Ductless
Appliances
- Included: Electric Oven, Electric Range, Refrigerator, Tankless Water Heater
- Laundry: In Bathroom
Features
- Flooring: Vinyl
- Doors: French Doors, Insulated Door(s)
- Windows: Insulated Windows
- Has basement: No
Interior area
- Total structure area: 1,024
- Total interior livable area: 1,024 sqft
- Finished area above ground: 1,024
- Finished area below ground: 0
Property
Parking
- Parking features: Driveway
- Has uncovered spaces: Yes
Features
- Levels: One
- Stories: 1
- Patio & porch: Covered, Front Porch
Lot
- Size: 0.34 Acres
Details
- Parcel number: 8668824145
- Zoning: Res
- Special conditions: Standard
Construction
Type & style
- Home type: SingleFamily
- Architectural style: A-Frame
- Property subtype: Single Family Residence
Materials
- Aluminum, Block, Fiber Cement
- Foundation: Crawl Space
- Roof: Aluminum
Condition
- New construction: Yes
- Year built: 2025
Details
- Builder name: American Dream Custom Construction
Utilities & green energy
- Sewer: Septic Installed
- Water: Shared Well
Community & HOA
Community
- Security: Carbon Monoxide Detector(s), Smoke Detector(s)
- Subdivision: None
Location
- Region: Canton
Financial & listing details
- Price per square foot: $322/sqft
- Tax assessed value: $55,000
- Date on market: 5/10/2023
- Cumulative days on market: 429 days
- Listing terms: Cash,Construction Perm Loan,Conventional
- Road surface type: Gravel
Estimated market value
$304,400
$289,000 - $323,000
$1,776/mo
Price history
Price history
| Date | Event | Price |
|---|---|---|
| 9/18/2024 | Pending sale | $330,000$322/sqft |
Source: | ||
| 8/9/2024 | Listed for sale | $330,000$322/sqft |
Source: | ||
| 5/28/2024 | Listing removed | -- |
Source: | ||
| 3/11/2024 | Price change | $330,000+4.8%$322/sqft |
Source: | ||
| 12/1/2023 | Price change | $315,000+1.6%$308/sqft |
Source: | ||
Public tax history
Public tax history
Tax history is unavailable.BuyAbility℠ payment
Est. payment
$1,860/mo
Principal & interest
$1579
Property taxes
$165
Home insurance
$116
Climate risks
Neighborhood: 28716
Nearby schools
GreatSchools rating
- 5/10North Canton ElementaryGrades: PK-5Distance: 2.1 mi
- 8/10Canton MiddleGrades: 6-8Distance: 3.3 mi
- 8/10Pisgah HighGrades: 9-12Distance: 3.6 mi
Schools provided by the listing agent
- Elementary: North Canton
- Middle: Canton
- High: Pisgah
Source: Canopy MLS as distributed by MLS GRID. This data may not be complete. We recommend contacting the local school district to confirm school assignments for this home.
- Loading
