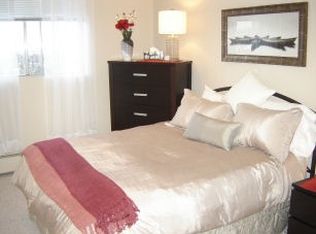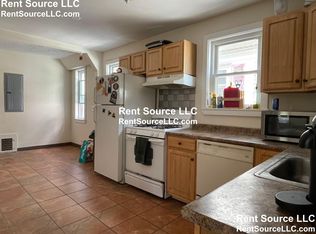Inspired Porter Square 4+bedrooms/4.5 baths reborn by master craftsman! Stylish 4-level unit redesigned for modern living/entertaining. Airy open concept living/dining with stunning dual view quartz fireplace. Sleek kitchen with quartz island/counters, impressive appliance package, wine fridge and white cabinet storage. 2nd floor hosts sweet master with walk-through closet and en-suite bath with porcelain tile and glass walk-in shower. Top floor offers true retreat for sleeping, working or lounging with full bath, skylights & private balcony. Lower level features porcelain tile floor and full tiled bath for media/playroom/au-pair or guest suite. Flexible, stylish living for contemporary life with private yard and parking. Enjoy shopping/eateries around Porter Square - ease of access & close proximity. Hop aboard the Red Line T, just 0.1mi away. Come by and experience it for yourself!
This property is off market, which means it's not currently listed for sale or rent on Zillow. This may be different from what's available on other websites or public sources.

