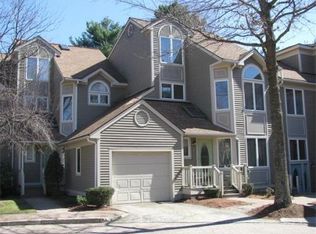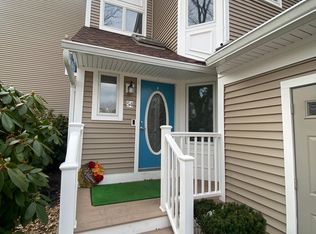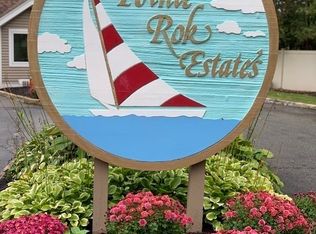Sold for $285,000
$285,000
60 Pointe Rok Dr Unit 60, Worcester, MA 01604
2beds
1,472sqft
Condominium, Townhouse
Built in 1986
-- sqft lot
$-- Zestimate®
$194/sqft
$-- Estimated rent
Home value
Not available
Estimated sales range
Not available
Not available
Zestimate® history
Loading...
Owner options
Explore your selling options
What's special
Buyer Got Cold Feet. Don't miss this opportunity! Water, water, everywhere!! Welcome to a breathtaking waterfront condo unit that epitomizes luxury and comfort. As you step inside, you're greeted by a beautiful open floor plan that seamlessly blends elegance with functionality. The newly installed wood flooring adds a touch of warmth and sophistication. The living area offers stunning views of Flint Pond and natural light providing a serene backdrop to your everyday life. Step outside onto the oversized deck, perfect for outdoor entertaining. This condo boasts two enormous suites, each designed with comfort and style in mind. The updated kitchen features sleek granite countertops and SS appliances.The condo complex offers an active lifestyle. Enjoy access to a well-appointed clubhouse, tennis courts, exercise room, sauna, and a refreshing pool. For outdoor enthusiasts there is a sandy beach, kayaking, and boat docks ensuring every day feels like a vacation. CASH SALE ONLY.
Zillow last checked: 8 hours ago
Listing updated: September 11, 2024 at 06:21am
Listed by:
Elaine Quigley 508-735-5161,
Berkshire Hathaway HomeServices Commonwealth Real Estate 508-834-1500
Bought with:
Dianna Larocque
Lamacchia Realty, Inc.
Source: MLS PIN,MLS#: 73258329
Facts & features
Interior
Bedrooms & bathrooms
- Bedrooms: 2
- Bathrooms: 2
- Full bathrooms: 2
Primary bedroom
- Features: Bathroom - Full, Remodeled
- Level: Second
- Area: 240
- Dimensions: 16 x 15
Bedroom 2
- Features: Vaulted Ceiling(s), Closet, Flooring - Wall to Wall Carpet
- Level: First
- Area: 192
- Dimensions: 16 x 12
Primary bathroom
- Features: Yes
Bathroom 1
- Features: Bathroom - With Tub & Shower
- Level: First
- Area: 40
- Dimensions: 8 x 5
Bathroom 2
- Features: Bathroom - Full, Bathroom - With Tub & Shower
- Level: Second
- Area: 42
- Dimensions: 6 x 7
Dining room
- Features: Flooring - Wood, Open Floorplan
- Level: First
Kitchen
- Features: Countertops - Stone/Granite/Solid, Open Floorplan, Recessed Lighting, Stainless Steel Appliances
- Level: First
- Area: 99
- Dimensions: 9 x 11
Living room
- Features: Flooring - Wood, Open Floorplan
- Level: First
- Area: 392
- Dimensions: 28 x 14
Heating
- Forced Air, Electric
Cooling
- Central Air
Appliances
- Included: Range, Dishwasher, Microwave, Refrigerator
- Laundry: Laundry Closet, Main Level, First Floor, In Unit
Features
- Flooring: Vinyl, Carpet
- Doors: Insulated Doors
- Windows: Insulated Windows
- Basement: None
- Has fireplace: No
Interior area
- Total structure area: 1,472
- Total interior livable area: 1,472 sqft
Property
Parking
- Total spaces: 2
- Parking features: Off Street, Assigned, Deeded
- Uncovered spaces: 2
Features
- Entry location: Unit Placement(Upper)
- Patio & porch: Deck - Composite
- Exterior features: Deck - Composite, Professional Landscaping
- Has view: Yes
- View description: Water, Pond
- Has water view: Yes
- Water view: Pond,Water
- Waterfront features: Waterfront, Pond, Direct Access, Lake/Pond, 0 to 1/10 Mile To Beach, Beach Ownership(Association)
Details
- Parcel number: M:41 B:037 L:00060,1799031
- Zoning: res
Construction
Type & style
- Home type: Townhouse
- Property subtype: Condominium, Townhouse
Materials
- Frame
- Roof: Shingle
Condition
- Year built: 1986
Utilities & green energy
- Electric: Circuit Breakers
- Sewer: Public Sewer
- Water: Public
Community & neighborhood
Security
- Security features: Security Gate
Community
- Community features: Public Transportation, Shopping, Pool, Tennis Court(s), Park, Walk/Jog Trails, Medical Facility, Conservation Area, Highway Access, Marina, T-Station
Location
- Region: Worcester
HOA & financial
HOA
- HOA fee: $963 monthly
- Amenities included: Pool, Tennis Court(s), Fitness Center, Clubroom, Beach Rights
- Services included: Water, Sewer, Insurance, Security, Maintenance Structure, Road Maintenance, Maintenance Grounds, Snow Removal, Trash, Reserve Funds
Price history
| Date | Event | Price |
|---|---|---|
| 9/10/2024 | Sold | $285,000-3.4%$194/sqft |
Source: MLS PIN #73258329 Report a problem | ||
| 7/31/2024 | Contingent | $295,000$200/sqft |
Source: MLS PIN #73258329 Report a problem | ||
| 7/20/2024 | Listed for sale | $295,000$200/sqft |
Source: MLS PIN #73258329 Report a problem | ||
| 7/15/2024 | Contingent | $295,000$200/sqft |
Source: MLS PIN #73258329 Report a problem | ||
| 6/27/2024 | Listed for sale | $295,000$200/sqft |
Source: MLS PIN #73258329 Report a problem | ||
Public tax history
Tax history is unavailable.
Neighborhood: 01604
Nearby schools
GreatSchools rating
- 6/10Roosevelt SchoolGrades: PK-6Distance: 1.2 mi
- 3/10Worcester East Middle SchoolGrades: 7-8Distance: 2.7 mi
- 1/10North High SchoolGrades: 9-12Distance: 2.3 mi
Get pre-qualified for a loan
At Zillow Home Loans, we can pre-qualify you in as little as 5 minutes with no impact to your credit score.An equal housing lender. NMLS #10287.


