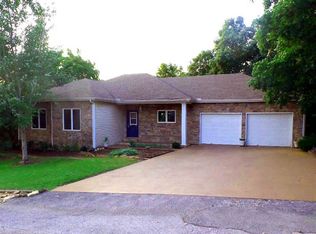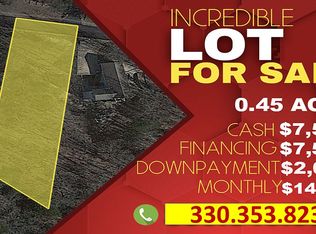Fabulous views accent this charming and beautifully maintained home. Fantastic front porch for morning coffee or rear porch for your evening dinner. Home host a wonderful bright and airy open floor plan and meticulously maintained kitchen. Totally electric except for range with propane burners and outside grill. Kitchen oven is electric convection. Large master has great on suite bath with large windowed shower overlooking mountains. Just six mile from historic Eureka Springs. The best of both worlds.
This property is off market, which means it's not currently listed for sale or rent on Zillow. This may be different from what's available on other websites or public sources.

