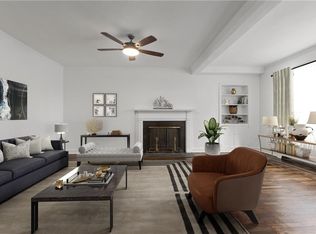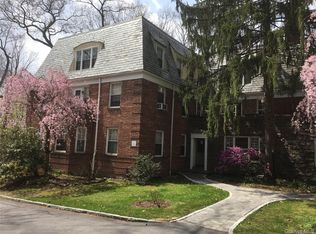Sold for $410,000
$410,000
60 Pinewood Road #3B, Hartsdale, NY 10530
2beds
1,400sqft
Stock Cooperative, Residential
Built in 1941
-- sqft lot
$437,300 Zestimate®
$293/sqft
$3,801 Estimated rent
Home value
$437,300
$389,000 - $490,000
$3,801/mo
Zestimate® history
Loading...
Owner options
Explore your selling options
What's special
Nestled in a serene corner just off Hartsdale Ave, this approximately 1,400 sq ft 2BR/2BA unit offers city proximity with suburban tranquility. This charming third floor walk-up unit is located in a pre-war complex, comprised of five brick buildings capped by slate roofs and surrounded by majestic old trees. Enjoy the convenience of nearby stores and a commuter train just a mile away, with a short 5-minute drive to bustling White Plains. The unit boasts a spacious living room with a grand fireplace and a 6x13 terrace shaded by a retractable awning. Both bathrooms, adorned with exquisite glass tile, were elegantly renovated in 2021. The master bedroom dazzles with dual exposures and ample closet space, while a cozy second bedroom offers west-facing views. A well-appointed kitchen opens to a charming breakfast room with French doors leading to the terrace. Original wood floors span throughout; the apartment is complemented by new air conditioners and ceiling fans. Additional perks include garage access (waiting list), free unassigned parking, and communal amenities like a picnic area, barbecue spot, playground, and assigned basement storage. Call us today, will not last! Additional Information: Amenities:Storage,
Zillow last checked: 8 hours ago
Listing updated: November 26, 2024 at 11:48am
Listed by:
Lia Martynova 646-301-3054,
Century 21 Marciano 914-235-4996,
Wendy K. Galvan 914-514-0808,
Century 21 Marciano
Bought with:
Cathy DeBow, 10301215987
William Raveis Real Estate
Joseph Moffitt, 30MO0772157
Coldwell Banker Realty
Source: OneKey® MLS,MLS#: H6319336
Facts & features
Interior
Bedrooms & bathrooms
- Bedrooms: 2
- Bathrooms: 2
- Full bathrooms: 2
Primary bedroom
- Level: Third
Bedroom 1
- Level: Third
Bathroom 1
- Level: Third
Bathroom 2
- Level: Third
Bonus room
- Description: Entry foyer with walk in closet
- Level: Third
Dining room
- Description: French doors to the terrace
- Level: Third
Kitchen
- Level: Third
Living room
- Description: lofted ceiling
- Level: Third
Heating
- Radiant
Cooling
- Wall/Window Unit(s)
Appliances
- Included: Dishwasher, Microwave, Refrigerator, Gas Water Heater
- Laundry: Common Area
Features
- Ceiling Fan(s)
- Windows: Blinds
- Number of fireplaces: 1
Interior area
- Total structure area: 1,400
- Total interior livable area: 1,400 sqft
Property
Parking
- Parking features: Garage, Unassigned, Waitlist
Features
- Levels: One
- Stories: 1
- Patio & porch: Terrace
- Exterior features: Awning(s)
Lot
- Features: Near Public Transit, Near Shops
Construction
Type & style
- Home type: Cooperative
- Architectural style: Garden
- Property subtype: Stock Cooperative, Residential
- Attached to another structure: Yes
Materials
- Brick
Condition
- Year built: 1941
- Major remodel year: 1983
Utilities & green energy
- Sewer: Public Sewer
- Water: Public
- Utilities for property: Trash Collection Public
Community & neighborhood
Location
- Region: Hartsdale
- Subdivision: Pinewood Gardens
HOA & financial
HOA
- Has HOA: No
- Amenities included: Park
- Services included: Heat, Hot Water, Sewer, Water
- Association name: Archer Management
- Association phone: 914-315-6105
Other
Other facts
- Listing agreement: Exclusive Right To Sell
Price history
| Date | Event | Price |
|---|---|---|
| 11/26/2024 | Sold | $410,000+17.5%$293/sqft |
Source: | ||
| 8/19/2024 | Pending sale | $349,000$249/sqft |
Source: | ||
| 7/23/2024 | Listed for sale | $349,000$249/sqft |
Source: | ||
Public tax history
Tax history is unavailable.
Neighborhood: 10530
Nearby schools
GreatSchools rating
- 7/10Highview SchoolGrades: 2-4Distance: 0.4 mi
- 6/10Woodlands Senior High SchoolGrades: 7-12Distance: 0.5 mi
- NALee F Jackson SchoolGrades: K-1Distance: 1 mi
Schools provided by the listing agent
- Elementary: EARLY CHILDHOOD PROGRAM
- Middle: WOODLANDS MIDDLE/HIGH SCHOOL (grades 7-12)
- High: Woodlands Middle/High School
Source: OneKey® MLS. This data may not be complete. We recommend contacting the local school district to confirm school assignments for this home.

