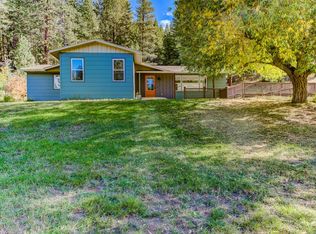Closed
Price Unknown
60 Pinecrest Rd, Clancy, MT 59634
5beds
2,828sqft
Single Family Residence
Built in 1971
5.69 Acres Lot
$613,500 Zestimate®
$--/sqft
$3,289 Estimated rent
Home value
$613,500
Estimated sales range
Not available
$3,289/mo
Zestimate® history
Loading...
Owner options
Explore your selling options
What's special
Back on the market at no fault to the home! Welcome to your home in the mountains! This beautifully maintained property is just 11 miles to downtown Helena and major shopping like Costco and Walmart. With 5 bedrooms (2 non conforming), 3 bathrooms, and 2828 total square feet, there is plenty of space to spread out in this home. Inside you will find a recently remodeled kitchen, and 2 newly remodeled bathrooms. Enjoy the custom built barnwood closet doors through the home. There is also a wood burning fireplace upstairs and a wood burning insert downstairs, but trust you will only need it for ambiance as the home also has a brand new furnace. It also has a brand new water heater and water softener system. The double doors off the dining room lead out to a jaw dropping view of 6 acres of the pines and a seasonal creek that runs along the front of the property. There is also a detached 2 car garage, dedicated fenced garden area and greenhouse!
Zillow last checked: 8 hours ago
Listing updated: December 11, 2024 at 02:02pm
Listed by:
Amie Renshaw 406-202-1154,
Century 21 Heritage Realty - Helena
Bought with:
Amie Renshaw, RRE-BRO-LIC-108072
Century 21 Heritage Realty - Helena
Source: MRMLS,MLS#: 30030487
Facts & features
Interior
Bedrooms & bathrooms
- Bedrooms: 5
- Bathrooms: 3
- Full bathrooms: 3
Heating
- Forced Air, Gas, Wood Stove
Appliances
- Included: Dryer, Dishwasher, Range, Refrigerator, Water Softener, Washer
Features
- Basement: Finished
- Has fireplace: No
Interior area
- Total interior livable area: 2,828 sqft
- Finished area below ground: 1,414
Property
Parking
- Total spaces: 2
- Parking features: Garage
- Garage spaces: 2
Features
- Levels: Multi/Split
- Stories: 1
- Patio & porch: Covered, Deck, Patio, Wrap Around
- Exterior features: Fire Pit, Garden, Rain Gutters, Storage
- Has view: Yes
- View description: Mountain(s)
Lot
- Size: 5.69 Acres
- Features: Wooded
Details
- Additional structures: Greenhouse
- Parcel number: 51178535302320000
- Special conditions: Standard
Construction
Type & style
- Home type: SingleFamily
- Architectural style: Ranch,Split Level
- Property subtype: Single Family Residence
Materials
- Foundation: Poured
Condition
- New construction: No
- Year built: 1971
Utilities & green energy
- Sewer: Private Sewer, Septic Tank
- Water: Well
Community & neighborhood
Location
- Region: Clancy
Other
Other facts
- Listing agreement: Exclusive Right To Sell
Price history
| Date | Event | Price |
|---|---|---|
| 12/11/2024 | Sold | -- |
Source: | ||
| 10/29/2024 | Listed for sale | $620,000-0.8%$219/sqft |
Source: | ||
| 9/30/2024 | Listing removed | $625,000$221/sqft |
Source: | ||
| 9/27/2024 | Listed for sale | $625,000$221/sqft |
Source: | ||
| 9/10/2024 | Listing removed | $625,000$221/sqft |
Source: | ||
Public tax history
| Year | Property taxes | Tax assessment |
|---|---|---|
| 2024 | $3,325 +3.2% | $563,200 |
| 2023 | $3,222 +32.4% | $563,200 +54.9% |
| 2022 | $2,434 +0% | $363,500 |
Find assessor info on the county website
Neighborhood: Montana City
Nearby schools
GreatSchools rating
- 9/10Clancy SchoolGrades: PK-6Distance: 2.8 mi
- 8/10Clancy 7-8Grades: 7-8Distance: 2.8 mi
- 3/10Jefferson High SchoolGrades: 9-12Distance: 19.7 mi
