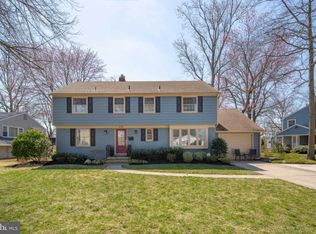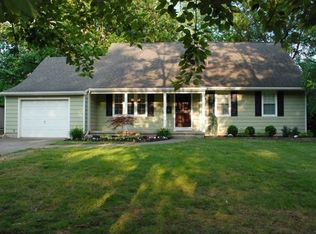Sold for $540,000 on 06/22/23
$540,000
60 Pine Valley Rd, Cherry Hill, NJ 08034
3beds
1,978sqft
Single Family Residence
Built in 1968
0.29 Acres Lot
$632,600 Zestimate®
$273/sqft
$3,298 Estimated rent
Home value
$632,600
$601,000 - $664,000
$3,298/mo
Zestimate® history
Loading...
Owner options
Explore your selling options
What's special
Beautifully updated and upgraded home in the desirable Barclay section of Cherry Hill! As you enter this home you’re greeted by the foyer with hardwood flooring and a large formal living room with fresh neutral paint, recessed lights and great natural lighting! The kitchen has been beautifully updated to include new counters, tile backsplash, stainless steel appliances, peninsula breakfast area with seating and recessed lights. Just off of the kitchen is a large dining space with room for plenty of seating making this floor plan great for entertaining. The family room is off of the kitchen and has hardwood floors, large brick fireplace and recessed lights. There is a three season sunroom off of the family room as well! Upstairs are three great sized bedrooms including the primary suite with an additional room attached that could be used as a large closet, child’s nursery or home office! The primary suite also has an updated ensuite bath! The basement is also finished and can be used as home gym, office or additional living space. There is also an egress window installed in basement so a bedroom on this level is possible too! Outside is a large, private fenced yard with deck, pergola and lots of mature landscaping! All of this plus a wonderful location close to major highways and the area’s best shopping and restaurants. Make your appointment to see this great home today!
Zillow last checked: 8 hours ago
Listing updated: June 22, 2023 at 06:09am
Listed by:
Cristin Holloway 609-234-6877,
EXP Realty, LLC
Bought with:
Jeanne Wolschina, 0345954
Keller Williams Realty - Cherry Hill
Source: Bright MLS,MLS#: NJCD2047174
Facts & features
Interior
Bedrooms & bathrooms
- Bedrooms: 3
- Bathrooms: 3
- Full bathrooms: 2
- 1/2 bathrooms: 1
- Main level bathrooms: 1
Basement
- Area: 0
Heating
- Forced Air, Natural Gas
Cooling
- Central Air, Electric
Appliances
- Included: Gas Water Heater
Features
- Breakfast Area, Built-in Features, Kitchen - Gourmet, Upgraded Countertops
- Flooring: Wood
- Basement: Finished
- Number of fireplaces: 1
- Fireplace features: Brick
Interior area
- Total structure area: 1,978
- Total interior livable area: 1,978 sqft
- Finished area above ground: 1,978
- Finished area below ground: 0
Property
Parking
- Total spaces: 2
- Parking features: Inside Entrance, Garage Faces Side, Attached
- Attached garage spaces: 2
Accessibility
- Accessibility features: None
Features
- Levels: Two
- Stories: 2
- Patio & porch: Patio
- Pool features: None
- Fencing: Full
Lot
- Size: 0.29 Acres
- Dimensions: 134.00 x 95.00
Details
- Additional structures: Above Grade, Below Grade
- Parcel number: 0900435 0100010
- Zoning: RES
- Special conditions: Standard
Construction
Type & style
- Home type: SingleFamily
- Architectural style: Colonial
- Property subtype: Single Family Residence
Materials
- Frame
- Foundation: Other
Condition
- New construction: No
- Year built: 1968
Utilities & green energy
- Sewer: Public Sewer
- Water: Public
Community & neighborhood
Location
- Region: Cherry Hill
- Subdivision: Barclay
- Municipality: CHERRY HILL TWP
Other
Other facts
- Listing agreement: Exclusive Right To Sell
- Ownership: Fee Simple
Price history
| Date | Event | Price |
|---|---|---|
| 6/22/2023 | Sold | $540,000+16.1%$273/sqft |
Source: | ||
| 5/16/2023 | Pending sale | $465,000$235/sqft |
Source: | ||
| 5/12/2023 | Contingent | $465,000$235/sqft |
Source: | ||
| 5/9/2023 | Listed for sale | $465,000+25%$235/sqft |
Source: | ||
| 8/19/2019 | Sold | $372,000+1.9%$188/sqft |
Source: Public Record Report a problem | ||
Public tax history
| Year | Property taxes | Tax assessment |
|---|---|---|
| 2025 | $12,309 +5.2% | $283,100 |
| 2024 | $11,701 -1.6% | $283,100 |
| 2023 | $11,896 +2.8% | $283,100 |
Find assessor info on the county website
Neighborhood: Barclay-Kingston
Nearby schools
GreatSchools rating
- NABarclay Early Childhood CenterGrades: PK-KDistance: 0.4 mi
- 6/10Rosa International Middle SchoolGrades: 6-8Distance: 1.5 mi
- 5/10Cherry Hill High-West High SchoolGrades: 9-12Distance: 2.1 mi
Schools provided by the listing agent
- District: Cherry Hill Township Public Schools
Source: Bright MLS. This data may not be complete. We recommend contacting the local school district to confirm school assignments for this home.

Get pre-qualified for a loan
At Zillow Home Loans, we can pre-qualify you in as little as 5 minutes with no impact to your credit score.An equal housing lender. NMLS #10287.
Sell for more on Zillow
Get a free Zillow Showcase℠ listing and you could sell for .
$632,600
2% more+ $12,652
With Zillow Showcase(estimated)
$645,252
