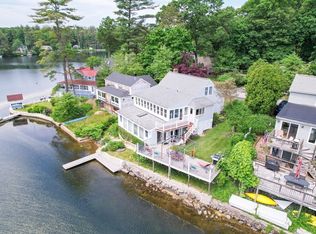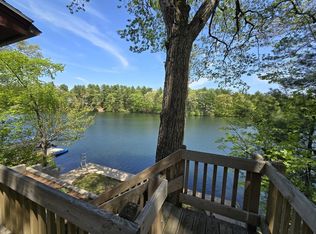Sold for $875,000 on 07/23/24
$875,000
60 Pine Point Rd, Stow, MA 01775
3beds
3,479sqft
Single Family Residence
Built in 1915
5,314 Square Feet Lot
$887,900 Zestimate®
$252/sqft
$3,704 Estimated rent
Home value
$887,900
$817,000 - $968,000
$3,704/mo
Zestimate® history
Loading...
Owner options
Explore your selling options
What's special
Rare opportunity to own your dream house on Lake Boon.Happiholme, the original cottage, was completely renovated in 1990 from the foundation to the top floor.This captivating home boasts 4 levels of meticulously crafted living space with breathtaking views. The main level welcomes you with an open floor plan seamlessly integrating the living, dining and remodeled kitchen areas. Ascend to the upper levels to find 3 large bedrooms, 2 with attached baths, and a bonus room for a home office or play space. The lower level offers additional living areas, ideal for activities, relaxation, or accommodating guests which includes a kitchenette, full bathroom not to mention tons of storage. Step outside to the spacious deck, updated concrete retaining wall with two walkways to the water and private dock.With its prime location on the lake, this property provides endless opportunities for outdoor enjoyment, from boating and fishing to lakeside picnics.A lifestyle of unparalleled relaxation awaits
Zillow last checked: 8 hours ago
Listing updated: July 23, 2024 at 12:57pm
Listed by:
Ann Boucher 508-361-8824,
Keller Williams Realty Boston Northwest 978-369-5775
Bought with:
Lori Megee
Keller Williams Realty Boston Northwest
Source: MLS PIN,MLS#: 73222789
Facts & features
Interior
Bedrooms & bathrooms
- Bedrooms: 3
- Bathrooms: 5
- Full bathrooms: 3
- 1/2 bathrooms: 2
Primary bedroom
- Features: Ceiling Fan(s), Closet, Flooring - Hardwood
- Level: Second
- Area: 176.96
- Dimensions: 15.5 x 11.42
Bedroom 2
- Features: Ceiling Fan(s), Closet, Flooring - Hardwood
- Level: Second
- Area: 235.58
- Dimensions: 21.42 x 11
Bedroom 3
- Features: Closet, Flooring - Hardwood
- Level: Second
- Area: 121.61
- Dimensions: 7.33 x 16.58
Primary bathroom
- Features: Yes
Bathroom 1
- Features: Bathroom - Full, Bathroom - With Tub, Flooring - Laminate, Countertops - Stone/Granite/Solid, Lighting - Overhead
- Level: Second
- Area: 48.33
- Dimensions: 9.67 x 5
Bathroom 2
- Features: Bathroom - Full, Bathroom - With Tub, Flooring - Laminate, Countertops - Stone/Granite/Solid
- Level: Second
- Area: 39.74
- Dimensions: 4.92 x 8.08
Bathroom 3
- Features: Bathroom - Full, Bathroom - With Tub, Flooring - Laminate, Countertops - Stone/Granite/Solid, Dryer Hookup - Electric, Washer Hookup, Lighting - Overhead
- Level: Basement
- Area: 56.58
- Dimensions: 7 x 8.08
Dining room
- Features: Flooring - Hardwood, Lighting - Overhead
- Level: First
- Area: 142.5
- Dimensions: 9 x 15.83
Family room
- Features: Flooring - Laminate
- Level: Basement
- Area: 376.6
- Dimensions: 24.17 x 15.58
Kitchen
- Features: Flooring - Hardwood, Countertops - Stone/Granite/Solid, Recessed Lighting, Stainless Steel Appliances
- Level: First
- Area: 140.25
- Dimensions: 9 x 15.58
Living room
- Features: Ceiling Fan(s), Flooring - Hardwood, Recessed Lighting
- Level: First
- Area: 253.23
- Dimensions: 16.25 x 15.58
Office
- Features: Flooring - Laminate
- Level: Basement
- Area: 104.17
- Dimensions: 12.5 x 8.33
Heating
- Forced Air, Baseboard, Propane, Air Source Heat Pumps (ASHP), Wood Stove, Other
Cooling
- Central Air, Heat Pump
Appliances
- Laundry: Second Floor, Gas Dryer Hookup
Features
- Bathroom - Half, Countertops - Stone/Granite/Solid, Lighting - Sconce, Lighting - Overhead, Recessed Lighting, Bathroom, Home Office, Game Room, Internet Available - Broadband, Other
- Flooring: Wood, Laminate, Wood Laminate, Flooring - Vinyl, Flooring - Hardwood
- Doors: Insulated Doors
- Windows: Insulated Windows, Screens
- Basement: Full,Partially Finished,Walk-Out Access
- Number of fireplaces: 1
- Fireplace features: Living Room
Interior area
- Total structure area: 3,479
- Total interior livable area: 3,479 sqft
Property
Parking
- Total spaces: 4
- Parking features: Paved Drive, Off Street, Paved
- Uncovered spaces: 4
Features
- Patio & porch: Deck, Patio
- Exterior features: Deck, Patio, Rain Gutters, Screens, Outdoor Shower, Stone Wall, Other
- Has view: Yes
- View description: Scenic View(s)
- Waterfront features: Waterfront, Lake, Dock/Mooring, Frontage, Direct Access, Lake/Pond, 1/2 to 1 Mile To Beach, Beach Ownership(Public)
Lot
- Size: 5,314 sqft
- Features: Gentle Sloping
Details
- Parcel number: 777899
- Zoning: R
Construction
Type & style
- Home type: SingleFamily
- Architectural style: Colonial
- Property subtype: Single Family Residence
Materials
- Frame
- Foundation: Concrete Perimeter
- Roof: Shingle
Condition
- Year built: 1915
Utilities & green energy
- Electric: 200+ Amp Service
- Sewer: Private Sewer
- Water: Private
- Utilities for property: for Gas Range, for Gas Oven, for Gas Dryer
Green energy
- Energy efficient items: Thermostat
Community & neighborhood
Security
- Security features: Security System
Community
- Community features: Public Transportation, Shopping, Walk/Jog Trails, Golf, Bike Path, Conservation Area, House of Worship, Public School
Location
- Region: Stow
Other
Other facts
- Listing terms: Contract
Price history
| Date | Event | Price |
|---|---|---|
| 7/23/2024 | Sold | $875,000-2.7%$252/sqft |
Source: MLS PIN #73222789 Report a problem | ||
| 6/20/2024 | Contingent | $899,000$258/sqft |
Source: MLS PIN #73222789 Report a problem | ||
| 5/14/2024 | Price change | $899,000-6.3%$258/sqft |
Source: MLS PIN #73222789 Report a problem | ||
| 4/23/2024 | Listed for sale | $959,900$276/sqft |
Source: MLS PIN #73222789 Report a problem | ||
| 4/17/2024 | Contingent | $959,900$276/sqft |
Source: MLS PIN #73222789 Report a problem | ||
Public tax history
| Year | Property taxes | Tax assessment |
|---|---|---|
| 2025 | $15,568 +10.7% | $893,700 +7.8% |
| 2024 | $14,065 +23.6% | $828,800 +32% |
| 2023 | $11,384 +9.5% | $627,900 +20.7% |
Find assessor info on the county website
Neighborhood: 01775
Nearby schools
GreatSchools rating
- 6/10Center SchoolGrades: PK-5Distance: 2.2 mi
- 7/10Hale Middle SchoolGrades: 6-8Distance: 2.4 mi
- 8/10Nashoba Regional High SchoolGrades: 9-12Distance: 7.3 mi
Schools provided by the listing agent
- Elementary: Center School
- Middle: Hale Middle
- High: Nashoba Regionl
Source: MLS PIN. This data may not be complete. We recommend contacting the local school district to confirm school assignments for this home.
Get a cash offer in 3 minutes
Find out how much your home could sell for in as little as 3 minutes with a no-obligation cash offer.
Estimated market value
$887,900
Get a cash offer in 3 minutes
Find out how much your home could sell for in as little as 3 minutes with a no-obligation cash offer.
Estimated market value
$887,900

