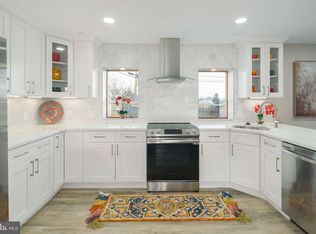This one will not last...call today!! You will Not be disappointed with this totally renovated 4 bedroom, 3 bath expanded Julibee with a partial basement.This house is located on a quiet tree lined street from the curb you will notice the stone front accented by newer neutral siding,blacktop driveway, new dimensional roof,and newer windows. As you enter the gray/neutral laminated floors leads you to an open floor plan from the living room, kitchen then dining room accented by light gray paint, nice trim package with 2 decorative stone fireplaces.This beautiful kitchen with custom white cabinets, granite countertop with drop in sink, decorated subway tile backsplash, recess lighting,island and stainless steel appliances.The family room overlooks the huge kitchen with decorative stone fireplace awaiting your pictures and holiday decor.Plenty of room for your formal dining room table. The continuous floors will leads you into the bonus room/den/home office/classroom with a full bath and outside access to a fenced in backyard. Bonus is there are no backyard neighbors. The first floor offers a master suite with a spacious walk in closet and private bathroom with ceramic tile shower stall and granite top vanity. Additional first floor bedrooms with w/w carpeting and good size closets.The second floor offers a full bath with ceramic tile, and glass top new vanity ,plus 2 bedrooms on the second floor w/w carpeting. The basement and partial garage will give you the extra space for storage.No worries with the new heat pump, central air unit, 200 amp, and 50 gallon water heater. Conveniently located to schools, shopping, parks, major highways, and train station.
This property is off market, which means it's not currently listed for sale or rent on Zillow. This may be different from what's available on other websites or public sources.

