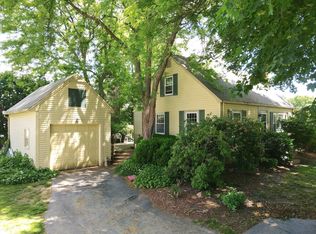Stunning Colonial Home with heightened design and architectural elements on a cull-de-sac neighborhood. This 4 bedroom, 2 Full & 2 Half bath home offers an open floor plan, a chef kitchen with a large waterfall island, high end shake cabinetry, stainless appliances, & beautiful quartz counter tops. Access to a large composite deck overlooking a Lovely patio and level fenced yard with fire pit and garden fountain. A formal dining room & living room with wood-burning fireplace. Lots of sunlight, recessed lighting. Central A/C. Beautiful tiled half bathroom completes the first floor. Second floor features a Master Bedroom: master bath w/ a walk in closet, double vanity sink, jacuzzi tub, shower, and laundry. Three additional large bedrooms, and an additional full bath complete the second floor. Fully finished lower level with entertaining/media room and a gorgeous bar, office space and a half bath. This home is truly loved, and beautifully maintained. Indeed, the One of a Kind!
This property is off market, which means it's not currently listed for sale or rent on Zillow. This may be different from what's available on other websites or public sources.
