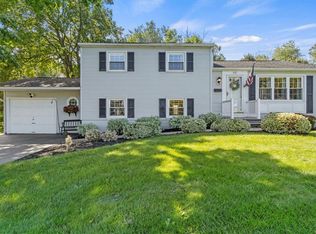Closed
$259,000
60 Picturesque Dr, Rochester, NY 14616
4beds
1,826sqft
Single Family Residence
Built in 1960
0.46 Acres Lot
$281,100 Zestimate®
$142/sqft
$2,421 Estimated rent
Maximize your home sale
Get more eyes on your listing so you can sell faster and for more.
Home value
$281,100
$267,000 - $298,000
$2,421/mo
Zestimate® history
Loading...
Owner options
Explore your selling options
What's special
This home is absolutely gorgeous! So very beautiful and so very well maintained! The kitchen/dining room is expansive and very thoughtfully planned. Kitchen boasts ample cabinets and an island accented with solid service. There is a lovely family room warmed by a fireplace! Shiny Hardwoods through most of the home. There is a large living room and 4 bedrooms. Sliding glass doors lead to a deck, patio and very nice yard with a creek running through it. The property extends about 150 feet beyond the sweet creek.. Delayed Negotiations: Offers are due at 5:00 Wednesday February 22 Seller's will review at 3:30 Thursday February 23rd. Please make offers good until February 23rd at 9:00 PM. Seller requires a preapproval or proof of funds with offers. Open Sunday February 19th 1-3 Seller needs possession until April 30th. Washer, dryer and garage fridge are excluded. The neighbor to the left maintains the hedge row.
Zillow last checked: 8 hours ago
Listing updated: April 19, 2023 at 07:53am
Listed by:
Sandy Blonsky 585-279-8150,
RE/MAX Plus
Bought with:
Brittney N. Spurling, 10491212810
Tru Agent Real Estate
Source: NYSAMLSs,MLS#: R1455843 Originating MLS: Rochester
Originating MLS: Rochester
Facts & features
Interior
Bedrooms & bathrooms
- Bedrooms: 4
- Bathrooms: 2
- Full bathrooms: 1
- 1/2 bathrooms: 1
- Main level bathrooms: 1
- Main level bedrooms: 1
Heating
- Gas, Forced Air
Cooling
- Central Air
Appliances
- Included: Dishwasher, Electric Oven, Electric Range, Gas Water Heater, Microwave, Refrigerator
- Laundry: In Basement
Features
- Ceiling Fan(s), Entrance Foyer, Eat-in Kitchen, Separate/Formal Living Room, Kitchen Island, Sliding Glass Door(s), Bedroom on Main Level, Programmable Thermostat
- Flooring: Carpet, Ceramic Tile, Hardwood, Varies
- Doors: Sliding Doors
- Windows: Thermal Windows
- Basement: Crawl Space,Full,Partial
- Number of fireplaces: 1
Interior area
- Total structure area: 1,826
- Total interior livable area: 1,826 sqft
Property
Parking
- Total spaces: 2
- Parking features: Attached, Garage, Garage Door Opener
- Attached garage spaces: 2
Features
- Stories: 3
- Patio & porch: Deck, Patio
- Exterior features: Blacktop Driveway, Deck, Patio, Private Yard, See Remarks
Lot
- Size: 0.46 Acres
- Dimensions: 80 x 250
- Features: Rectangular, Rectangular Lot, Residential Lot
Details
- Parcel number: 2628000461700009020000
- Special conditions: Standard
Construction
Type & style
- Home type: SingleFamily
- Architectural style: Split Level
- Property subtype: Single Family Residence
Materials
- Vinyl Siding, Copper Plumbing
- Foundation: Block
- Roof: Asphalt
Condition
- Resale
- Year built: 1960
Utilities & green energy
- Electric: Circuit Breakers
- Sewer: Connected
- Water: Connected, Public
- Utilities for property: Cable Available, Sewer Connected, Water Connected
Community & neighborhood
Location
- Region: Rochester
- Subdivision: Picturesque Acres Sec 02
Other
Other facts
- Listing terms: Cash,Conventional,FHA,VA Loan
Price history
| Date | Event | Price |
|---|---|---|
| 4/17/2023 | Sold | $259,000+29.6%$142/sqft |
Source: | ||
| 2/27/2023 | Pending sale | $199,900$109/sqft |
Source: | ||
| 2/24/2023 | Listed for sale | $199,900$109/sqft |
Source: | ||
| 2/24/2023 | Pending sale | $199,900$109/sqft |
Source: | ||
| 2/17/2023 | Listed for sale | $199,900$109/sqft |
Source: | ||
Public tax history
| Year | Property taxes | Tax assessment |
|---|---|---|
| 2024 | -- | $152,600 |
| 2023 | -- | $152,600 +13% |
| 2022 | -- | $135,000 |
Find assessor info on the county website
Neighborhood: 14616
Nearby schools
GreatSchools rating
- 6/10Paddy Hill Elementary SchoolGrades: K-5Distance: 0.3 mi
- 5/10Arcadia Middle SchoolGrades: 6-8Distance: 0.6 mi
- 6/10Arcadia High SchoolGrades: 9-12Distance: 0.5 mi
Schools provided by the listing agent
- Elementary: Paddy Hill Elementary
- Middle: Arcadia Middle
- High: Arcadia High
- District: Greece
Source: NYSAMLSs. This data may not be complete. We recommend contacting the local school district to confirm school assignments for this home.
