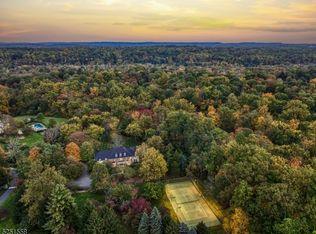Custom built stone front colonial offers the ultimate in design, style and privacy. Set on 5.4 acres off a quiet country lane, it features exceptional architectural details, quality and craftmanship. The sunlit open floor plan boasts Pella divided light windows, 4 FP's, exquisite multi-tiered moldings and wainscoting, high ceilings, hardwood flooring and paneled library. 2nd level has Master suite plus 4BRs, laundry and large playroom. A finished lower level offers an expansive recreation room with media, billiard and sitting areas and features a custom African mahogany bar, fireplace, full bath, exercise room, wine closet and French Doors to bluestone patio and fire pit. An extensively landscaped rear yard is adorned with stone walls, perennial gardens, multiple bluestone terraces and a large pool and spa.
This property is off market, which means it's not currently listed for sale or rent on Zillow. This may be different from what's available on other websites or public sources.
