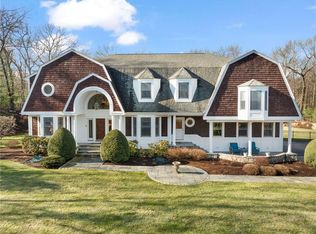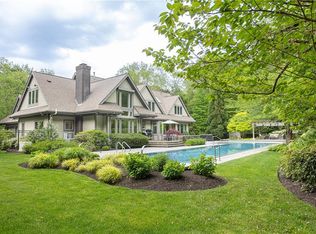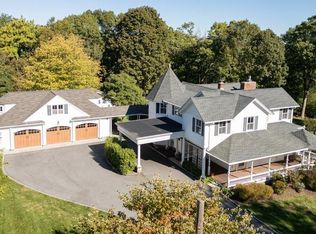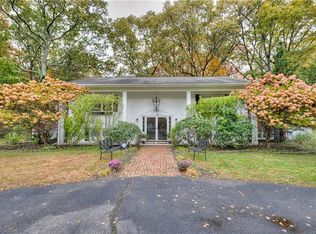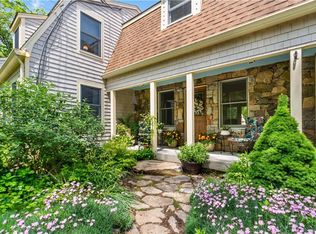Set on two private, wooded acres in the Estates at High Hawk, this custom Colonial has been beautifully cared for by its original owners. Inside, you’ll find 4 or 5 bedrooms and a flexible layout with a family room, living room, office, and a finished walkout lower level—plenty of space to fit your lifestyle. Expansive windows fill each room with sunlight, creating a warm, inviting atmosphere. The main living room stands out with its impressive stone brick fireplace, cathedral ceilings, hardwood floors, and easy access to the rear deck—an ideal spot to unwind and enjoy peaceful views of the surrounding woods and wildlife. The home’s curb appeal is enhanced by a U-shaped drive, stone walkway, bluestone porch, and a mahogany deck. Parking and storage are easy with the three-car garage. Recent updates offer comfort and reliability: new roof (2015), high-efficiency Lochinvar Knight boiler and Generac generator (2019), new AC on both levels (2020 & 2022), fresh exterior paint (2022), major deck upgrades and landscape lighting (2024), newly painted interiors (2025), a new 200-amp panel (2025), and a sealed driveway (2025). Natural gas heat and town water deliver daily ease. Located in the top-rated East Greenwich school district, you’ll be minutes from downtown dining and shops, with quick access to I-95 for commuting.
For sale
$1,495,000
60 Pheasant Dr, East Greenwich, RI 02818
4beds
6,316sqft
Est.:
Single Family Residence
Built in 1994
2 Acres Lot
$-- Zestimate®
$237/sqft
$-- HOA
What's special
Impressive stone brick fireplaceThree-car garageStone walkwayU-shaped driveCathedral ceilingsRear deckBluestone porch
- 67 days |
- 1,974 |
- 51 |
Zillow last checked: 8 hours ago
Listing updated: December 08, 2025 at 10:17am
Listed by:
Sheil Readyhough Team 401-932-6597,
Serhant Rhode Island,
Monica Boss 401-932-1699,
Serhant Rhode Island
Source: StateWide MLS RI,MLS#: 1396669
Tour with a local agent
Facts & features
Interior
Bedrooms & bathrooms
- Bedrooms: 4
- Bathrooms: 5
- Full bathrooms: 4
- 1/2 bathrooms: 1
Primary bedroom
- Level: Second
Primary bedroom
- Level: Second
Bedroom
- Level: Second
Bedroom
- Level: Second
Bathroom
- Level: First
Bathroom
- Level: Lower
Bathroom
- Level: Second
Dining area
- Level: First
Dining room
- Level: First
Exercise room
- Level: Lower
Family room
- Level: First
Other
- Level: First
Kitchen
- Level: First
Laundry
- Level: First
Living room
- Level: First
Office
- Level: Second
Office
- Level: First
Recreation room
- Level: Lower
Storage
- Level: Lower
Utility room
- Level: Lower
Heating
- Natural Gas, Baseboard, Forced Water, Gas Connected, Hydro-Air, Zoned
Cooling
- Central Air
Appliances
- Included: Gas Water Heater, Dishwasher, Dryer, Exhaust Fan, Disposal, Microwave, Oven/Range, Refrigerator, Trash Compactor, Washer, Whirlpool
Features
- Cathedral Ceiling(s), Cedar Closet(s), Skylight, Stairs, Plumbing (Mixed), Insulation (Ceiling), Insulation (Floors), Insulation (Walls), Ceiling Fan(s)
- Flooring: Ceramic Tile, Hardwood, Marble, Carpet
- Windows: Skylight(s)
- Basement: Full,Walk-Out Access,Partially Finished,Bath/Stubbed,Family Room,Storage Space,Utility,Workout Room
- Number of fireplaces: 1
- Fireplace features: Stone
Interior area
- Total structure area: 4,966
- Total interior livable area: 6,316 sqft
- Finished area above ground: 4,966
- Finished area below ground: 1,350
Video & virtual tour
Property
Parking
- Total spaces: 13
- Parking features: Attached, Garage Door Opener, Driveway
- Attached garage spaces: 3
- Has uncovered spaces: Yes
Features
- Patio & porch: Deck, Porch
Lot
- Size: 2 Acres
- Features: Sprinklers, Wooded
Details
- Parcel number: EGREM040B015L461U0000
- Zoning: F2
Construction
Type & style
- Home type: SingleFamily
- Architectural style: Colonial
- Property subtype: Single Family Residence
Materials
- Clapboard
- Foundation: Concrete Perimeter
Condition
- New construction: No
- Year built: 1994
Utilities & green energy
- Electric: 200+ Amp Service, Circuit Breakers, Generator, Underground
- Sewer: Septic Tank
- Utilities for property: Underground Utilities, Water Connected
Community & HOA
Community
- Features: Near Public Transport, Commuter Bus, Golf, Highway Access, Hospital, Interstate, Marina, Private School, Public School, Railroad, Recreational Facilities, Restaurants, Schools, Near Shopping, Near Swimming, Tennis
- Security: Security System Owned
- Subdivision: Estates At High Hawk
HOA
- Has HOA: No
Location
- Region: East Greenwich
Financial & listing details
- Price per square foot: $237/sqft
- Tax assessed value: $1,274,900
- Annual tax amount: $18,779
- Date on market: 10/7/2025
Estimated market value
Not available
Estimated sales range
Not available
Not available
Price history
Price history
| Date | Event | Price |
|---|---|---|
| 10/7/2025 | Listed for sale | $1,495,000$237/sqft |
Source: | ||
| 10/7/2025 | Listing removed | $1,495,000$237/sqft |
Source: | ||
| 8/6/2025 | Listed for sale | $1,495,000-3.2%$237/sqft |
Source: | ||
| 8/2/2025 | Listing removed | $1,545,000$245/sqft |
Source: | ||
| 7/2/2025 | Price change | $1,545,000-3.1%$245/sqft |
Source: | ||
Public tax history
Public tax history
| Year | Property taxes | Tax assessment |
|---|---|---|
| 2025 | $19,850 -4.9% | $1,274,900 -10% |
| 2024 | $20,874 -2.3% | $1,417,100 +44.9% |
| 2023 | $21,371 +2% | $978,100 |
Find assessor info on the county website
BuyAbility℠ payment
Est. payment
$7,877/mo
Principal & interest
$5797
Property taxes
$1557
Home insurance
$523
Climate risks
Neighborhood: 02818
Nearby schools
GreatSchools rating
- NAFrenchtown SchoolGrades: K-2Distance: 1.4 mi
- 8/10Archie R. Cole Middle SchoolGrades: 6-8Distance: 3.6 mi
- 10/10East Greenwich High SchoolGrades: 9-12Distance: 2.3 mi
- Loading
- Loading
