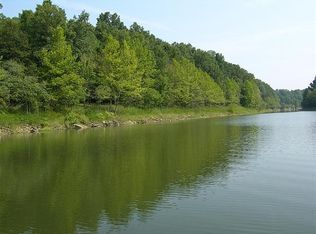Beautiful Rough River home built in 2017 with approx. 100' of water frontage including a private dock and a boat ramp for the neighborhood! You can take the golf cart path directly to the private dock and enjoy a day out on the river. This home has 2366 finished square feet! The main floor includes 2 bedrooms, 1 full bath, kitchen, fireplace and open floor plan. A loft-style bedroom, full bath and walk-in closet completes the second floor. The basement has a second living area with a fireplace, a kitchenette, a bedroom, full bath, utility room! There is hardwood, tile and carpet throughout the home. Enjoy the great outdoors on either the large walk around deck off the main level or from the deck located outside the walk out basement! Private dock is only 500 feet away and a second neighborhood dock is right down the road.
This property is off market, which means it's not currently listed for sale or rent on Zillow. This may be different from what's available on other websites or public sources.
