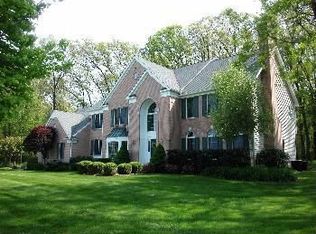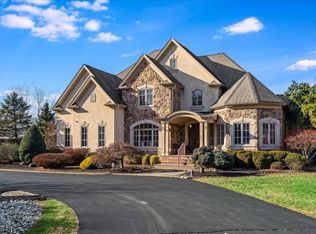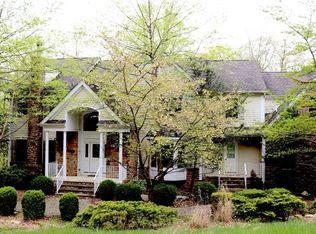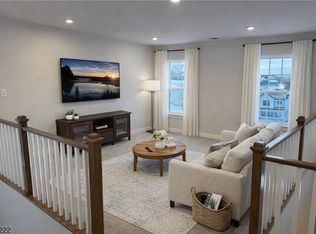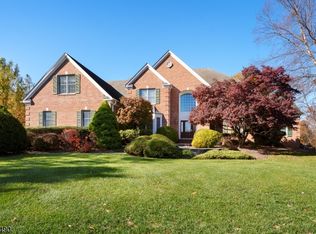Set on over five acres with sweeping views! Surrounded by preserved farmland! This exceptional residence offers a level of privacy, permanence, and character that is increasingly difficult to replicate! Inspired by Old World barn architecture and meticulously renovated! The home blends classic design with modern infrastructure and thoughtful efficiencies throughout. Whether envisioned as a refined country retreat, a distinctive residence, or an equestrian-inspired lifestyle property, the estate offers remarkable flexibility! Includes a private first-floor office or in-law suite with its own entrance, full bath, and kitchen. The grounds offer an optional equestrian appeal, accommodating horses! Also providing access to an adjacent horse farm for those who value the lifestyle without the labor, and a protected 50' wide bridle path ensures permanent open views! This is more than a home; it is a statement property, defined by detail, setting, and enduring value. A must-experience residence for buyers seeking something truly distinctive in one of Hunterdon County's most desirable locations!! Hardi-Plank Siding, 2 Story Gable/Gambrel! Lit Cupola! All New Anderson Tilt Windows 400 Series, Storm water mgmt=No runoff onto walkways! Unique Illuminating Every Sidewalk & Porch! 6 Stall Barn OR convert to garage Blue Ribbon School District Convenient to Historic Clinton Shopping Restaurants Museums Art Galleries Supermarkets Malls Bus & Train Svc I-78/287 NYC Phily Jersey Shore Princeton
Active
$2,200,000
60 Perryville Rd, Union Twp., NJ 08867
5beds
5,000sqft
Est.:
Single Family Residence
Built in 1979
5.47 Acres Lot
$-- Zestimate®
$440/sqft
$-- HOA
What's special
Surrounded by preserved farmlandLit cupolaOver five acresThoughtful efficiencies throughoutSweeping viewsHardi-plank siding
- 8 days |
- 763 |
- 11 |
Zillow last checked: February 25, 2026 at 11:15pm
Listing updated: February 23, 2026 at 07:23am
Listed by:
Dino Braz 908-285-0263,
Bhhs Fox & Roach
Source: GSMLS,MLS#: 4010317
Tour with a local agent
Facts & features
Interior
Bedrooms & bathrooms
- Bedrooms: 5
- Bathrooms: 5
- Full bathrooms: 4
- 1/2 bathrooms: 1
Primary bedroom
- Description: Fireplace, Full Bath, Walk-In Closet
Bedroom 1
- Level: Second
Bedroom 2
- Level: Second
Bedroom 3
- Level: Second
Bedroom 4
- Level: Second
Primary bathroom
- Features: Soaking Tub, Stall Shower, Stall Shower And Tub
Dining room
- Features: Formal Dining Room
- Level: First
Family room
- Level: Basement
Kitchen
- Features: Kitchen Island, Eat-in Kitchen, Pantry, See Remarks, Separate Dining Area
- Level: First
Living room
- Level: First
Basement
- Features: FamilyRm, GameRoom, Media, Utility
Heating
- 3 Units, Baseboard - Cast Iron, Zoned, Radiant - Electric, Natural Gas
Cooling
- 1 Unit, Central Air, Zoned, See Remarks
Appliances
- Included: Carbon Monoxide Detector, Dishwasher, Dryer, Generator-Built-In, Kitchen Exhaust Fan, Range/Oven-Gas, Refrigerator, See Remarks, Self Cleaning Oven, Washer, Water Filter, Water Heater From Furnace
- Laundry: Level 2
Features
- Bathroom, In-Law Floorplan
- Flooring: Wood
- Windows: Thermal Windows/Doors
- Basement: Yes,Finished,French Drain,Full,Sump Pump
- Number of fireplaces: 3
- Fireplace features: Bedroom 1, Family Room, Living Room, Pellet Stove, Master Bedroom
Interior area
- Total structure area: 5,000
- Total interior livable area: 5,000 sqft
Property
Parking
- Total spaces: 20
- Parking features: 2 Car Width, Additional Parking, Asphalt, Lighted, Paver Block, See Remarks, Detached Garage, Oversized
- Garage spaces: 3
- Uncovered spaces: 20
Features
- Patio & porch: Open Porch(es)
- Has view: Yes
- View description: Skyline
Lot
- Size: 5.47 Acres
- Dimensions: 5.47 AC.
- Features: Backs to Park Land, Corner Lot, Level, Open Lot
Details
- Additional structures: Barn/Stable, Outbuilding
- Parcel number: 1925000250000000370001
- Zoning description: AP Farm Horse
- Other equipment: Generator-Built-In
- Horses can be raised: Yes
- Horse amenities: Horse Facilities
Construction
Type & style
- Home type: SingleFamily
- Architectural style: Colonial
- Property subtype: Single Family Residence
Materials
- Stone
- Roof: Asphalt Shingle
Condition
- Year built: 1979
- Major remodel year: 2025
Utilities & green energy
- Gas: Gas-Natural
- Sewer: Septic 5+ Bedroom Town Verified
- Water: Well
- Utilities for property: Underground Utilities, Natural Gas Connected, Cable Available, Fiber Optic Available
Community & HOA
Community
- Security: Carbon Monoxide Detector
- Subdivision: Perryville
Location
- Region: Pittstown
Financial & listing details
- Price per square foot: $440/sqft
- Tax assessed value: $682,000
- Annual tax amount: $14,451
- Date on market: 2/18/2026
- Exclusions: Nothing! All Very High End!All brand new! Plus many unique chandeliers
- Ownership type: Fee Simple
Estimated market value
Not available
Estimated sales range
Not available
Not available
Price history
Price history
| Date | Event | Price |
|---|---|---|
| 2/18/2026 | Listed for sale | $2,200,000$440/sqft |
Source: | ||
| 1/25/2026 | Listing removed | $2,200,000$440/sqft |
Source: | ||
| 9/18/2025 | Listed for sale | $2,200,000+2.3%$440/sqft |
Source: | ||
| 7/5/2025 | Listing removed | $2,150,000$430/sqft |
Source: | ||
| 1/10/2025 | Listed for sale | $2,150,000+253%$430/sqft |
Source: | ||
| 2/21/2023 | Sold | $609,000$122/sqft |
Source: | ||
| 1/18/2023 | Pending sale | $609,000$122/sqft |
Source: | ||
| 1/9/2023 | Price change | $609,000-12.9%$122/sqft |
Source: | ||
| 11/18/2022 | Pending sale | $699,000$140/sqft |
Source: | ||
| 10/28/2022 | Listed for sale | $699,000-0.9%$140/sqft |
Source: | ||
| 10/28/2022 | Listing removed | -- |
Source: | ||
| 9/15/2022 | Price change | $705,000-2.8%$141/sqft |
Source: | ||
| 8/11/2022 | Listed for sale | $725,000$145/sqft |
Source: | ||
| 7/25/2022 | Listing removed | -- |
Source: | ||
| 7/14/2022 | Listed for sale | $725,000$145/sqft |
Source: | ||
Public tax history
Public tax history
| Year | Property taxes | Tax assessment |
|---|---|---|
| 2025 | $14,452 | $682,000 |
| 2024 | $14,452 +6.3% | $682,000 |
| 2023 | $13,594 +2.6% | $682,000 +51.1% |
| 2022 | $13,247 +0.1% | $451,400 |
| 2021 | $13,235 +2.6% | $451,400 |
| 2020 | $12,901 +4.4% | $451,400 |
| 2019 | $12,359 +3.4% | $451,400 |
| 2018 | $11,949 +1.8% | $451,400 |
| 2017 | $11,741 -1.3% | $451,400 |
| 2016 | $11,894 -0.6% | $451,400 |
| 2015 | $11,962 -1.3% | $451,400 |
| 2014 | $12,116 +0.7% | $451,400 |
| 2013 | $12,034 -3.7% | $451,400 |
| 2012 | $12,499 0% | $451,400 |
| 2011 | $12,504 +0.1% | $451,400 |
| 2010 | $12,495 +3.2% | $451,400 |
| 2009 | $12,111 +2.8% | $451,400 |
| 2008 | $11,782 +4.8% | $451,400 |
| 2007 | $11,240 | $451,400 |
| 2006 | -- | $451,400 |
| 2005 | -- | $451,400 |
| 2004 | -- | $451,400 |
| 2003 | -- | $451,400 |
Find assessor info on the county website
BuyAbility℠ payment
Est. payment
$14,409/mo
Principal & interest
$10742
Property taxes
$3667
Climate risks
Neighborhood: 08867
Nearby schools
GreatSchools rating
- 9/10Union Twp Elementary SchoolGrades: PK-3Distance: 1.5 mi
- 7/10Union Twp Middle SchoolGrades: 4-8Distance: 1.8 mi
- 8/10North Hunterdon Reg High SchoolGrades: 9-12Distance: 4.1 mi
