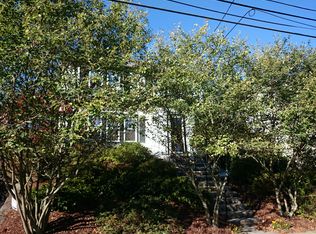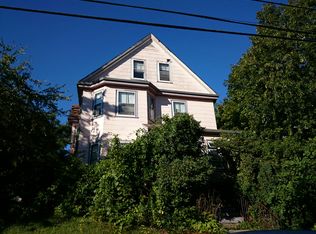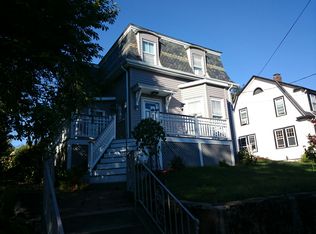Need space for everyone? Wanting style, character, and location? this one is it! High ceilings, period detail, front porch and spacious rooms are found in this beautiful Victorian home in one of West Roxbury's sought after neighborhoods. **Walk to commuter rail!** First floor consists of living room, family room, dining room, first floor bedroom or office and kitchen plus two mud rooms, leads to large deck overlooking spacious back yard, 2nd floor has 3 bedrooms - including Master Suite with large bath with double vanities + soaking tub and huge closet, 3rd floor is finished with additional bedroom or home office suite. Basement offers more space with storage, workshop and more space to enhance. Come and visit - ***first open houses Saturday, July 11 from 11 a.m.-12 p.m and Sunday, July 12 from 12-1:30 p.m..***
This property is off market, which means it's not currently listed for sale or rent on Zillow. This may be different from what's available on other websites or public sources.


